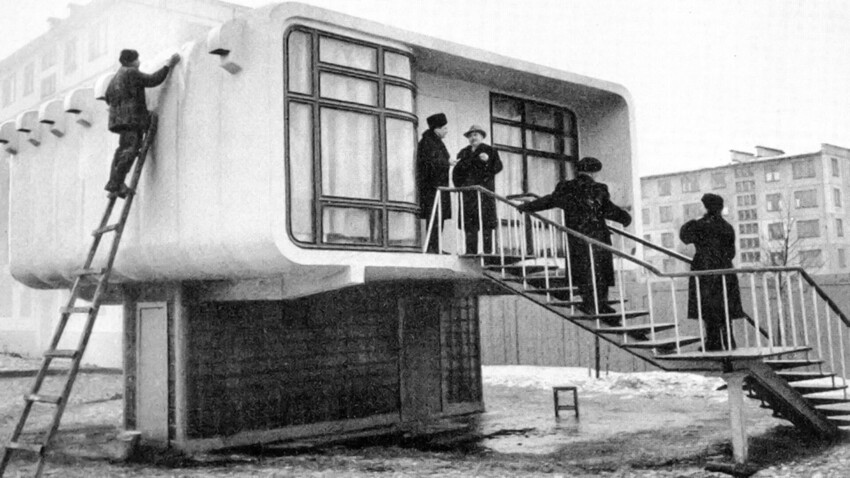
Architect Alexey Shcherbenok and engineer Leonid Levinskiy were the authors of the project. Using the house as an example, they were testing how usable plastic building materials could be used for mass residential development. This modern material was cheaper than traditional materials; erecting such houses took less time, which allowed for cutting expenses for the construction. It was an idea “borrowed” from western engineers.
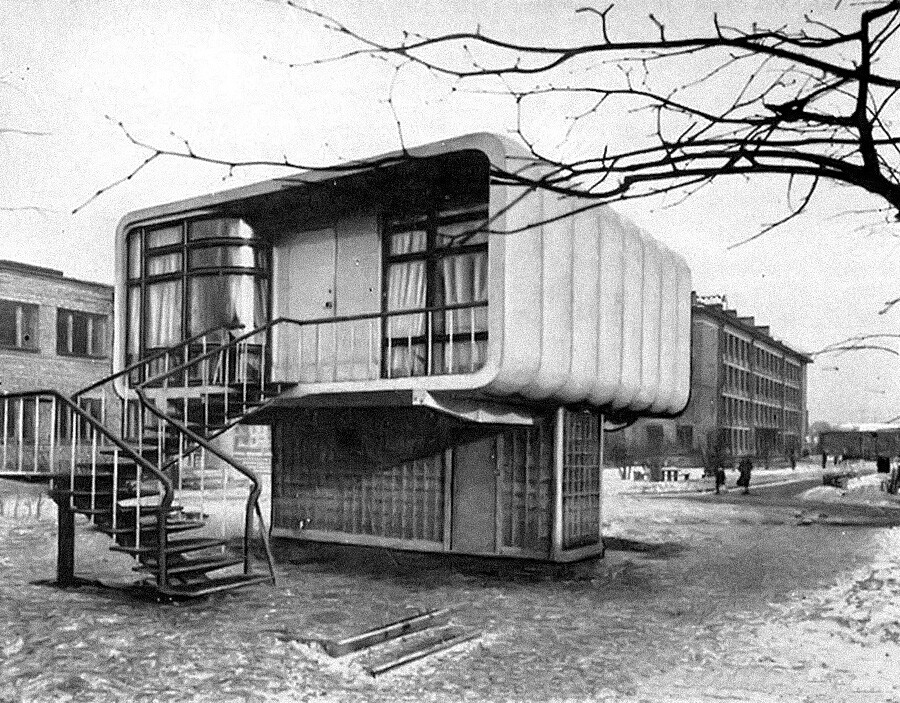
The first floor, made of a ferroconcrete frame and glass bricks, was a technical floor. It looked like a two-meter square support with communications inside, as well as heating and ventilation systems.
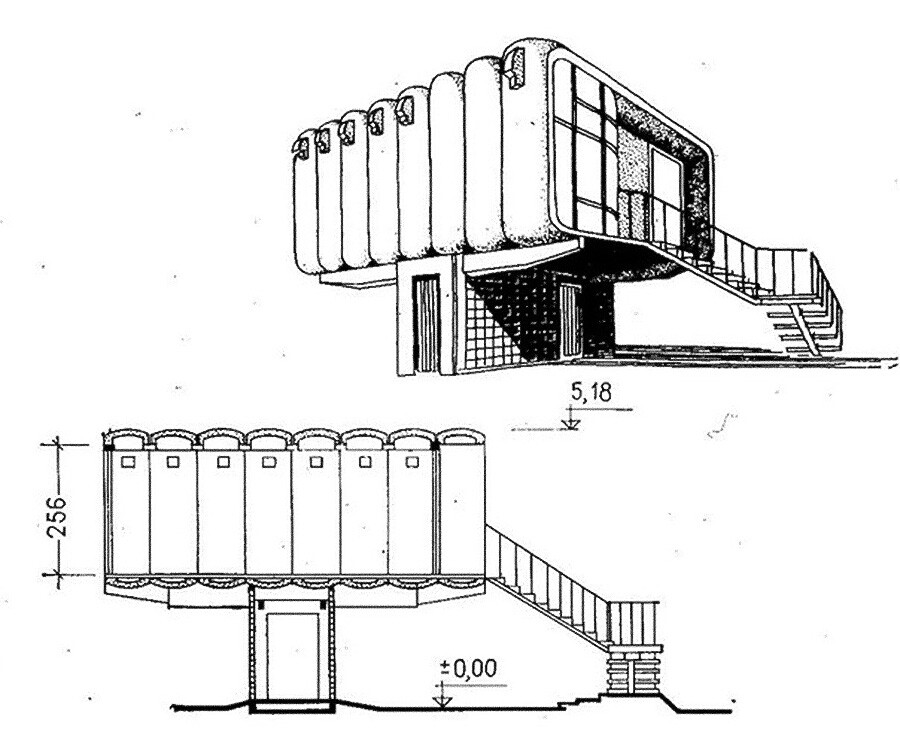
On top, a large 7.2x6.7 meter box was placed, made of 28 corner tubing panels. The walls were two layers of fiberglass, padded with polystyrene foam insulation. They were 14 centimeters thick. Specialists noted that in their cold-resisting properties, these 14 centimeters equaled two meters of brick. With that, the weight of one square meter of this panel amounted to just 70 kilograms. One would need at least 600 kilograms of bricks for an outer wall of a regular house.
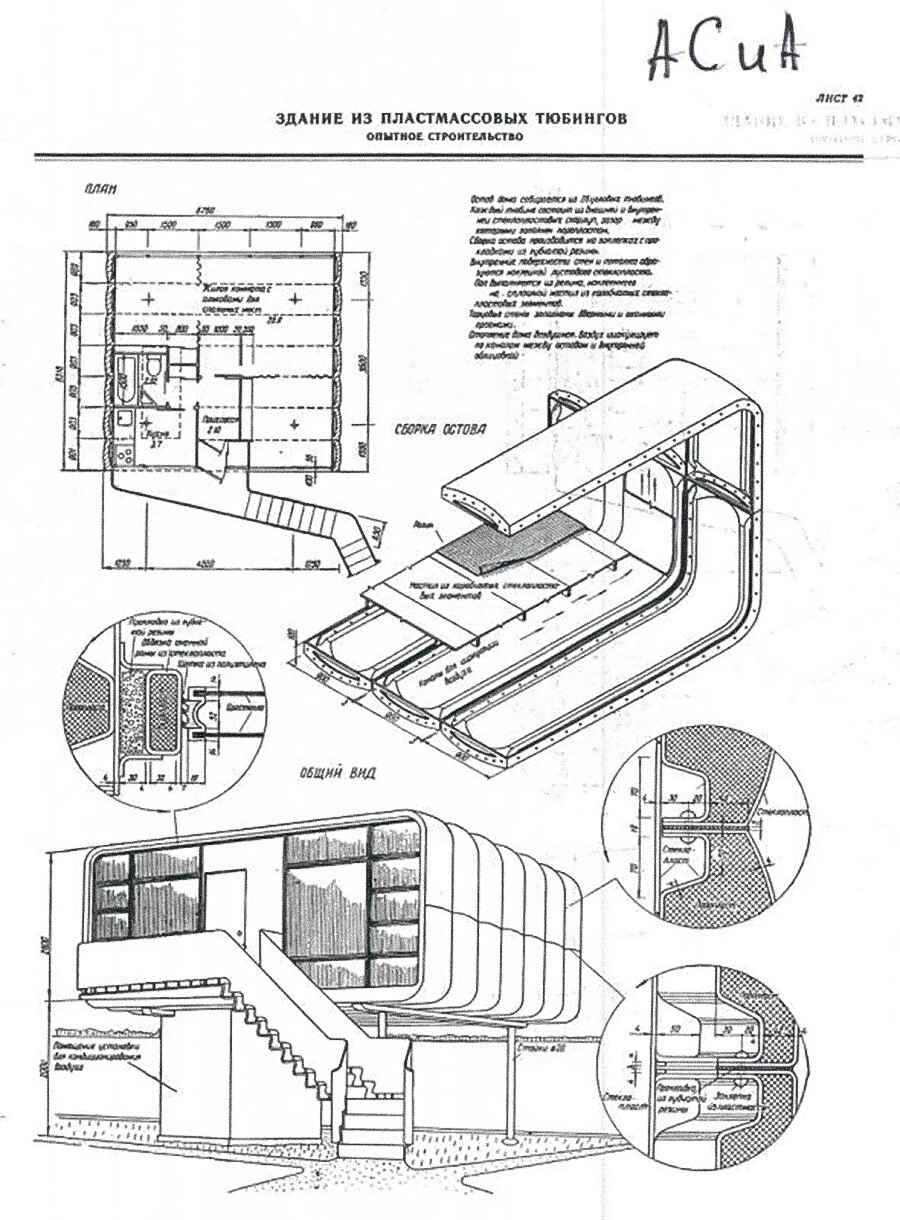
Inside of this box was a one-bedroom, 13.2-square meter apartment complete with a lounge room, a bed, a kitchen and a bathroom. The entrance was located on the second floor with a staircase leading to it.
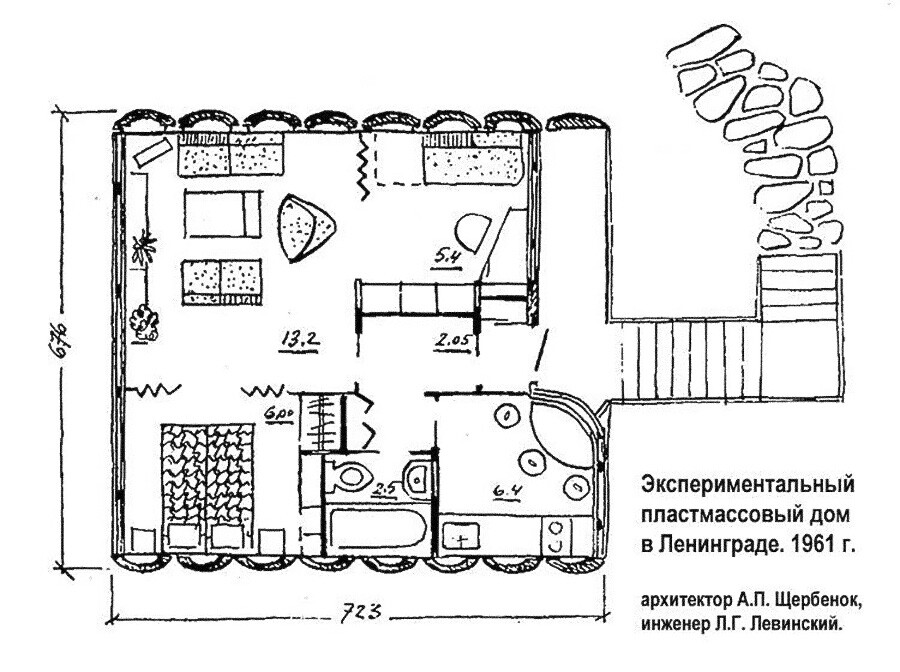
However, this prototype “plastic” bungalow stood unoccupied; only from time to time would specialists come to assess its condition and its resistance to weather conditions. However, the three-year experiment didn’t yield expected results. Despite the plastic walls withstanding cold and rain, the heating didn’t provide an equal distribution of warmth inside; meanwhile, the electric radiators cluttered the room.
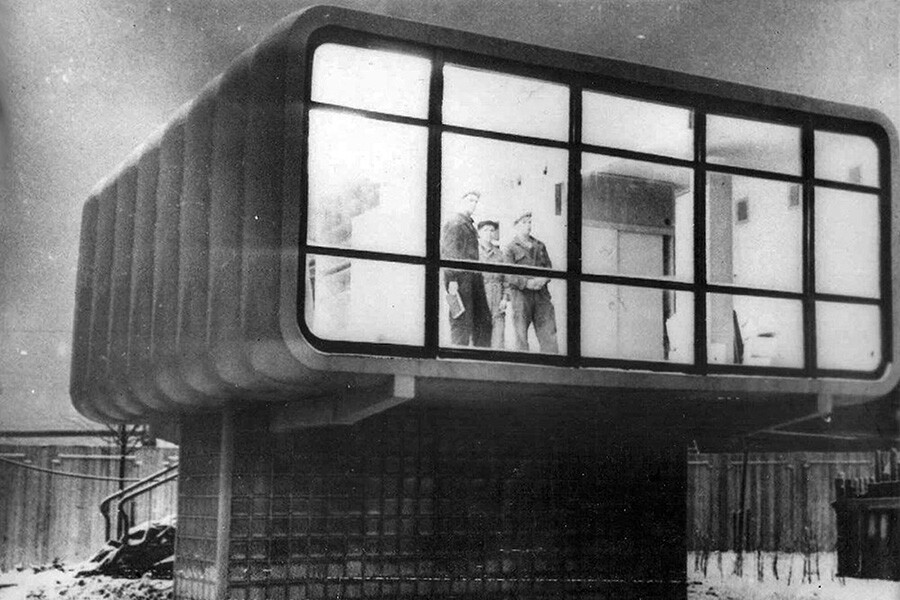
Aside from that, the technological maintenance of the futuristic house ended up costing more than a regular ‘khrushchevka’ apartment block. Upon completing the experiment, the cottage was abandoned and, later, disassembled. Today, a road goes through this place.
Later, another attempt to use plastic in residential development was undertaken in Moscow. In 1963, the first plastic five-story house was built on 4th Vyatsky Alley. The technology of its construction was similar to building ‘khrushchevkas’ – except that the block panels were not concrete, but 10-centimeter-thick polymer. The frame was insulated with styrofoam, covered with fiberglass shields on top and plastered. Seams between the panels, meanwhile, were insulated with glass wool. Such walls preserved warmth twice as effectively. The furniture, built into mobile wall units in the apartments, was also made of plastic.
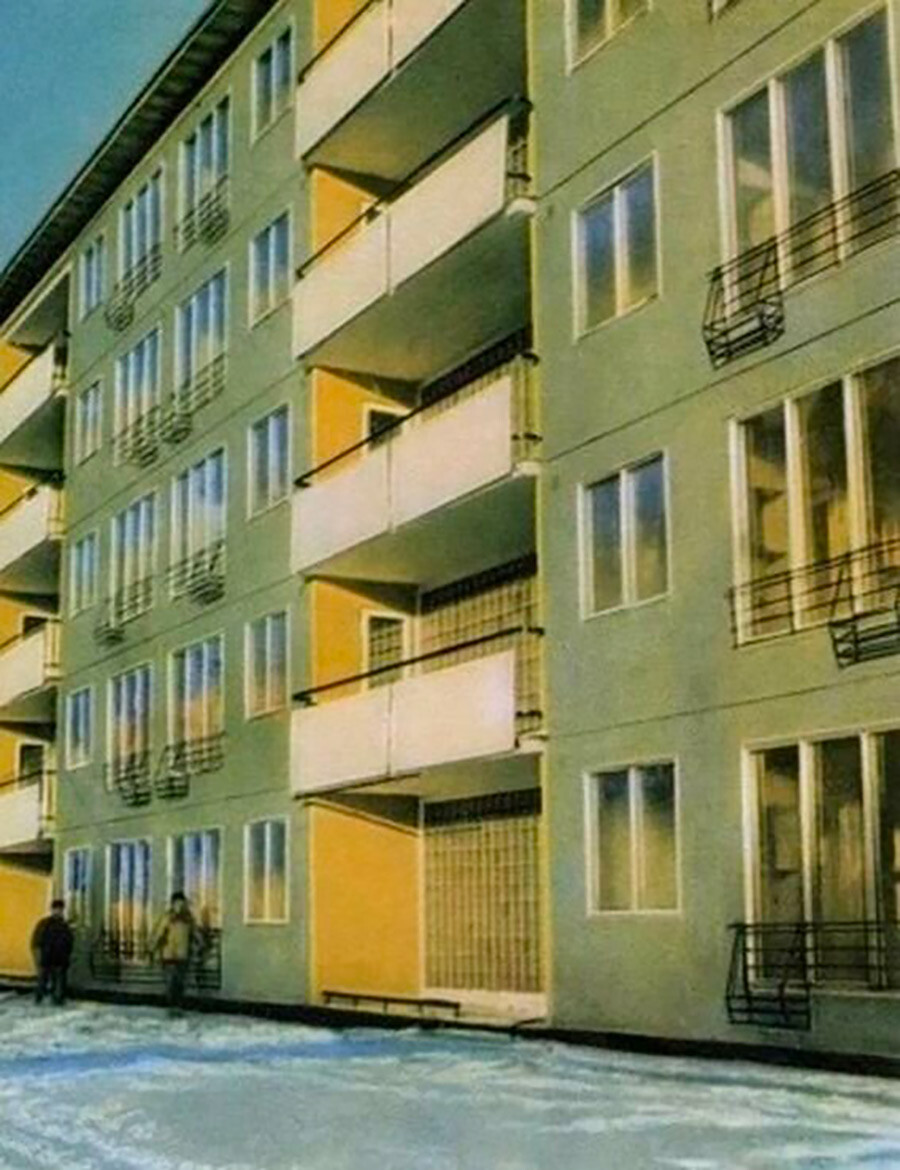
Unlike the bungalow in Leningrad, this block actually housed tenants for more than 20 years, until 1985. Then, it was decided to rebuild it. However, it stood almost entirely empty for about 10 years and then it was torn down.
Dear readers,
Our website and social media accounts are under threat of being restricted or banned, due to the current circumstances. So, to keep up with our latest content, simply do the following:
If using any of Russia Beyond's content, partly or in full, always provide an active hyperlink to the original material.
Subscribe
to our newsletter!
Get the week's best stories straight to your inbox