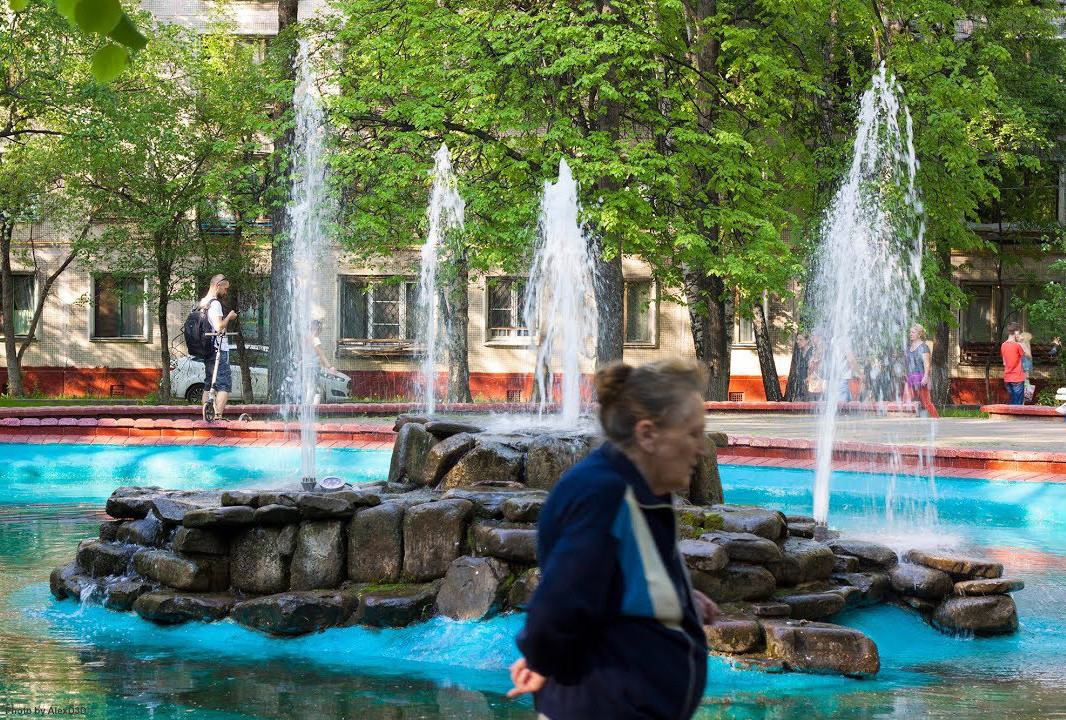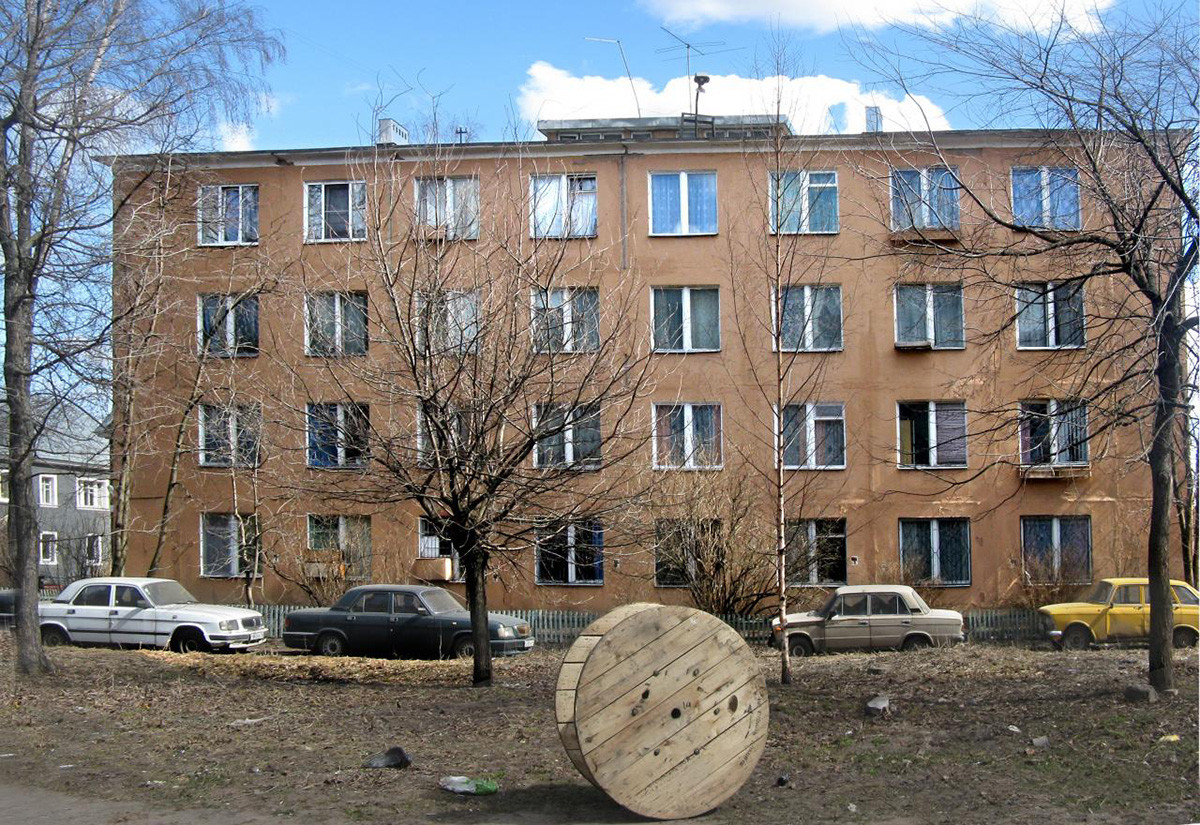How Soviet architects experimented with standardized designs for residential buildings
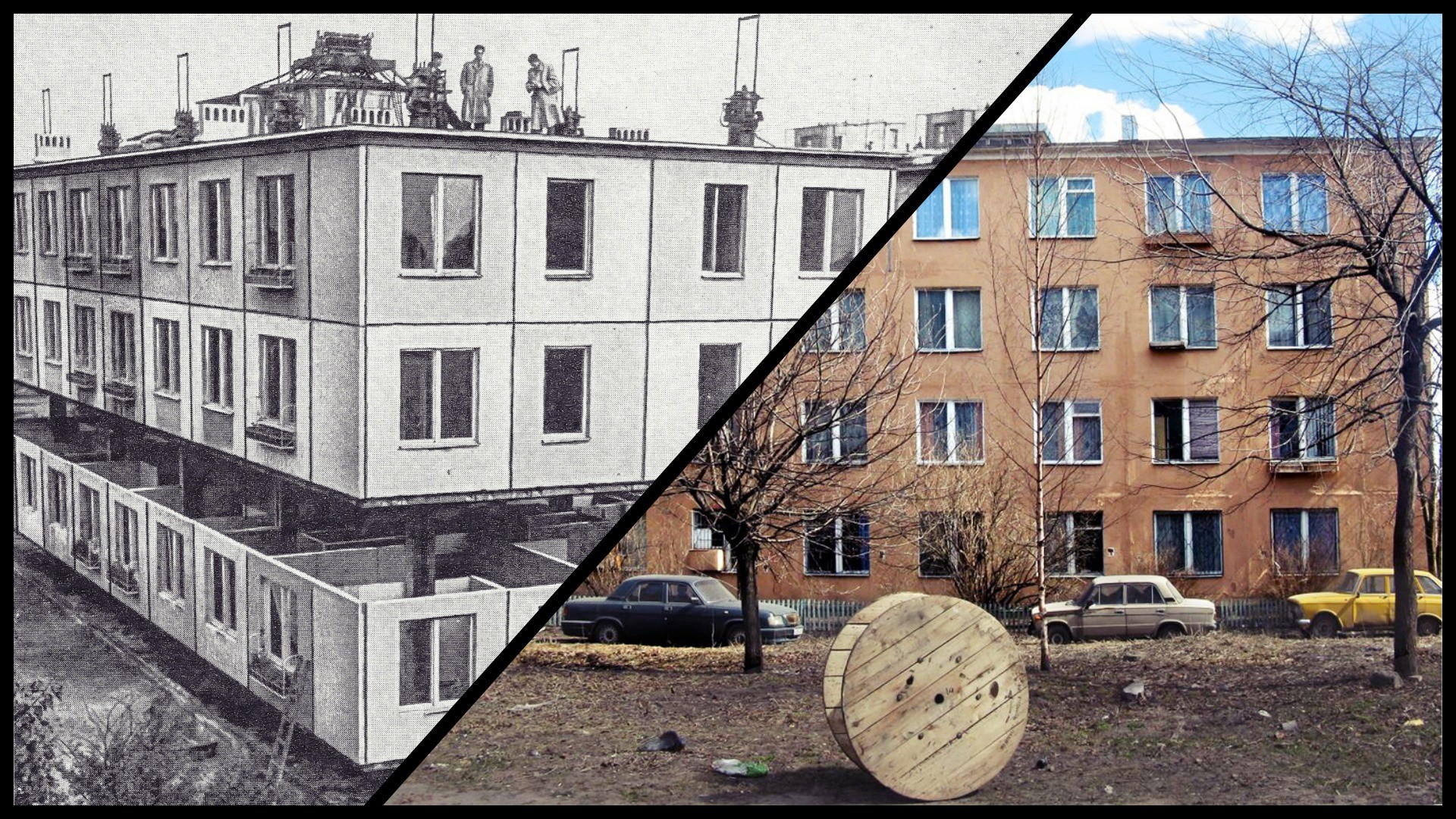
When we think of Soviet housing construction drives today, we often associate them with the identical panel-built apartment blocks that were erected on a large scale throughout the country. Technically, these were actually different models since they were developed by local house-building plants, but in fact all of them—from Tver to Perm—looked practically identical. Such housing developments made up of five-story so-called Khrushchyovkas—apartment blocks built during the Krushchev era—with no elevator, and the typical nine- to 12-story Brezhnevkas—apartment blocks built in the Brezhnev period—were necessary in order to solve the housing problem and provide self-contained flats for Soviet families. They had to be built as quickly and as cheaply as possible. Soviet architects had little experience with this kind of work, and so there was plenty of room for pure and wild experimentation.
The "Openwork House", Moscow
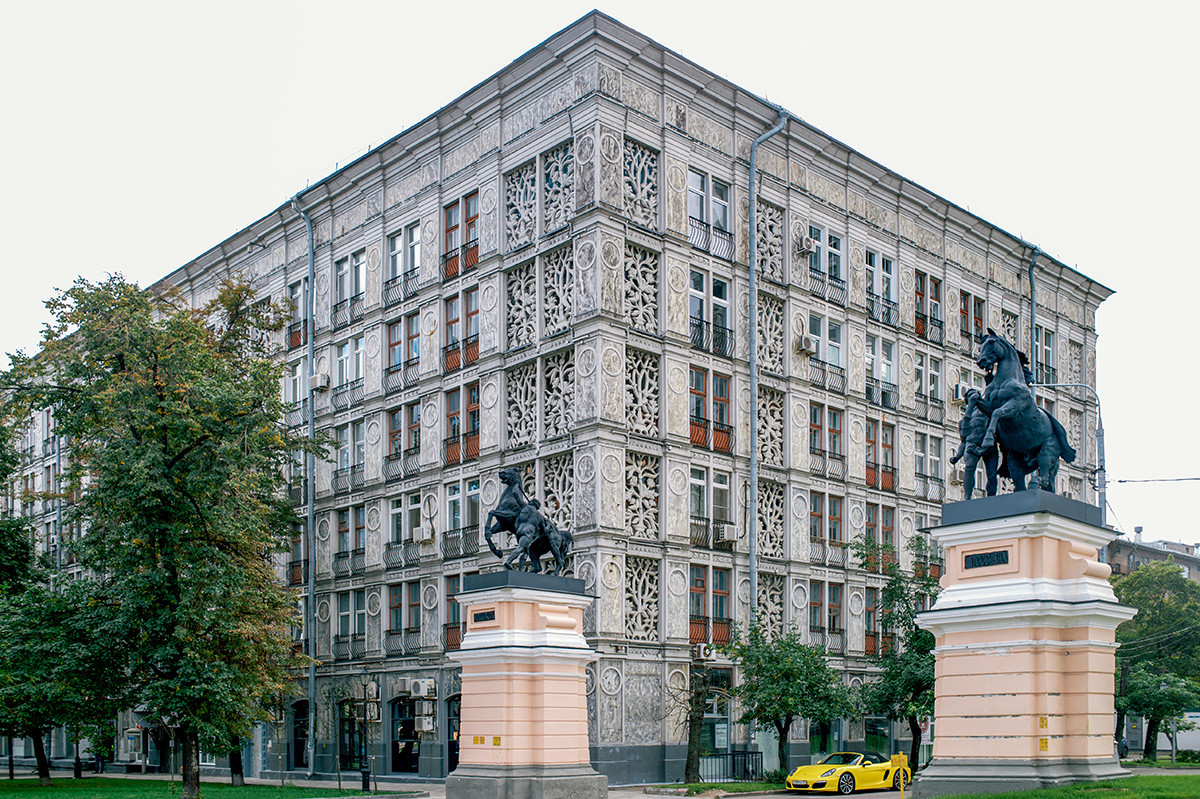
The Soviet authorities first began planning to build standardardized residential buildings before World War II. A 1940 apartment block on Leningradsky Prospekt 27 in Moscow was one of the first prototypes for what panel-built housing developments would look like. It is called the "Openwork House" because of the patterned screens on the building’s façade, which the architects designed as an attractive way to conceal the residents’ cluttered balconies from sight to passers-by. There were shops and everyday services on the ground floor. The building’s distinctive features include spacious corridors and landings, and tiny kitchens that were just four sq. m. in 40 sq. m. studio apartments. The assumption was that residents would order food from the cafe on the ground floor and just reheat it at home.
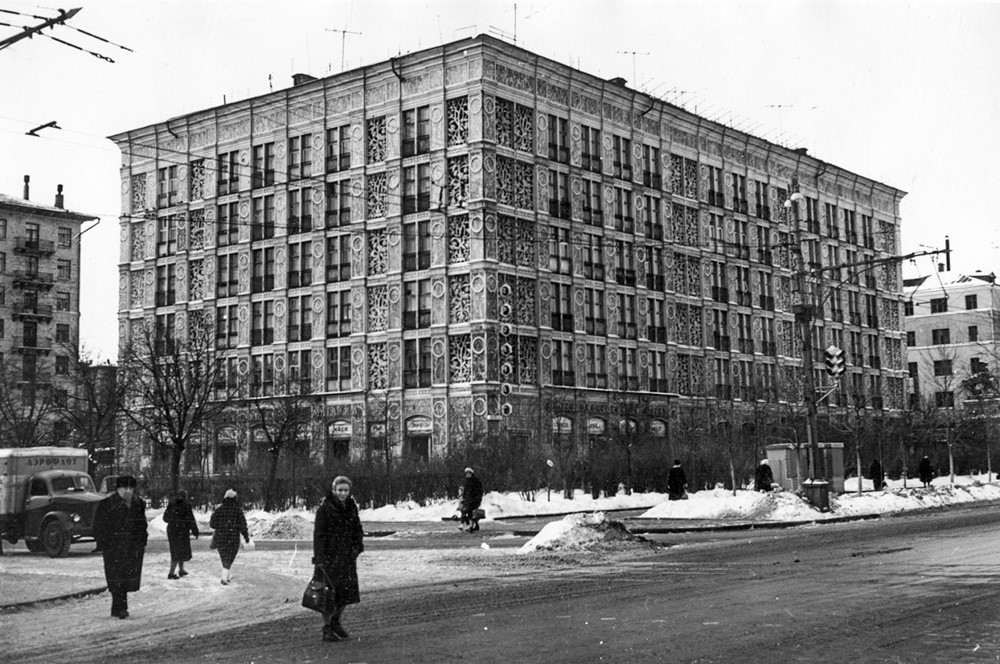
After the war, architects had to design less costly projects, and the Openwork House is now regarded as an architectural heritage site.
Experimental showpiece housing development in Cheryomushki, Moscow
The village of Cheryomushki outside Moscow was the site of the first housing development made up of Khrushchyovkas. The experimental 9th Housing Estate was built in 1956-1959 and consisted of 13 four-story and seven eight-story buildings. The pilot apartments were tiny. For example, instead of the usual regular-sized bath, a sit-down bathtub or just a shower tray could be installed. Residents could order space-saving transformer furniture from a catalogue to outfit their apartments.
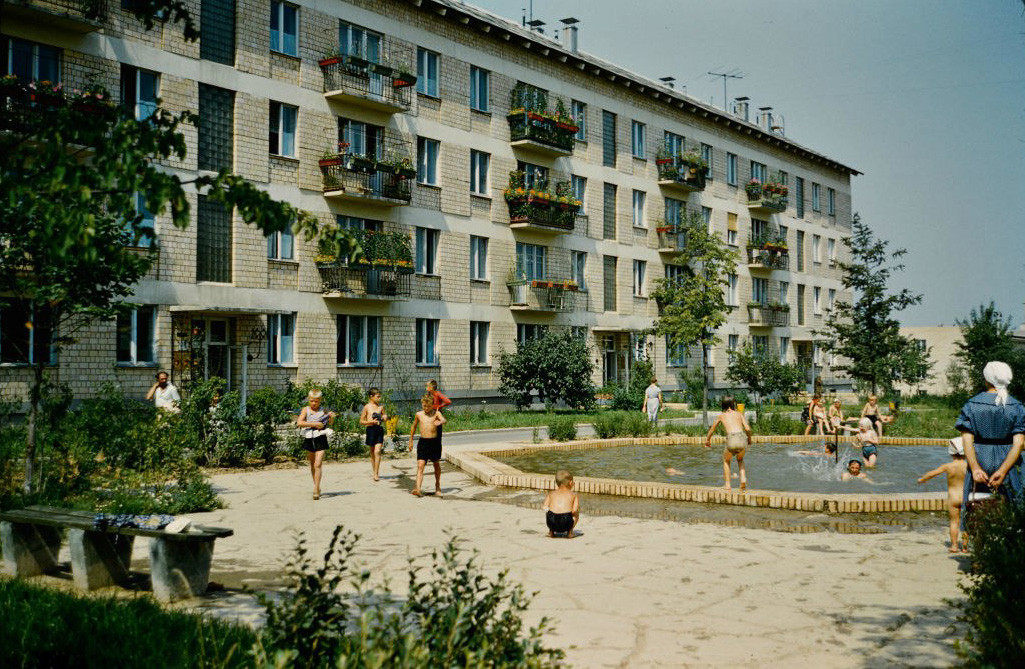
At the same time, the buildings’ facades were decorated with brick, the courtyards had real fountains and pergolas for plants, and the development had its own shops, canteens and even a cinema. Dmitri Shostakovich glorified the new Soviet housing aesthetic in his operetta Moscow, Cheryomushki, and in 1962 a movie was made based on the development.
After this, however, the infrastructure for Soviet housing developments was greatly simplified.
The first experimental Khrushchyovka apartment block, St. Petersburg
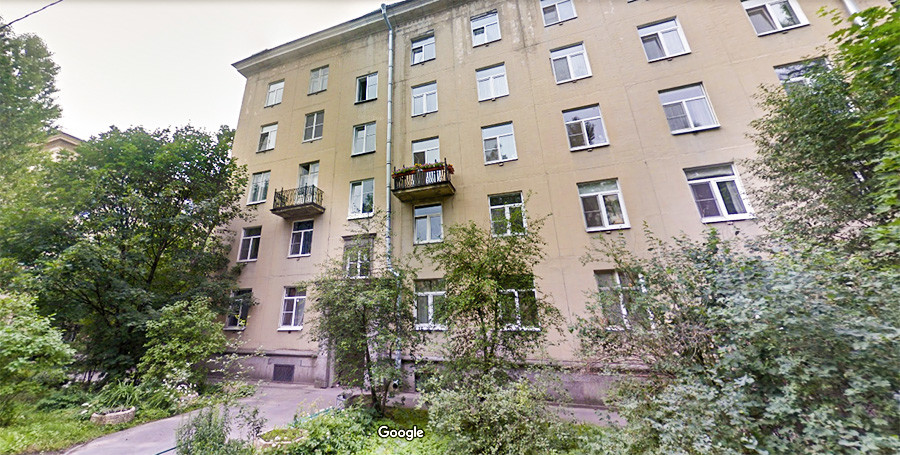
This building located in St. Petersburg at Polyarnikov Street 10 ushered in the history of mass panel-built housing construction in the Soviet Union. To locals, it is known as the "Protokhrushchyovka" (proto-Krushchev-era block of flats). It was built in 1955 in just 102 days, including finishing work, and was presented to Nikita Khrushchev as an archetype for the future of residential housing. It has just 30 flats, 29 of which were occupied by the construction workers who had actually built the building, while one flat was designated for construction experiments.
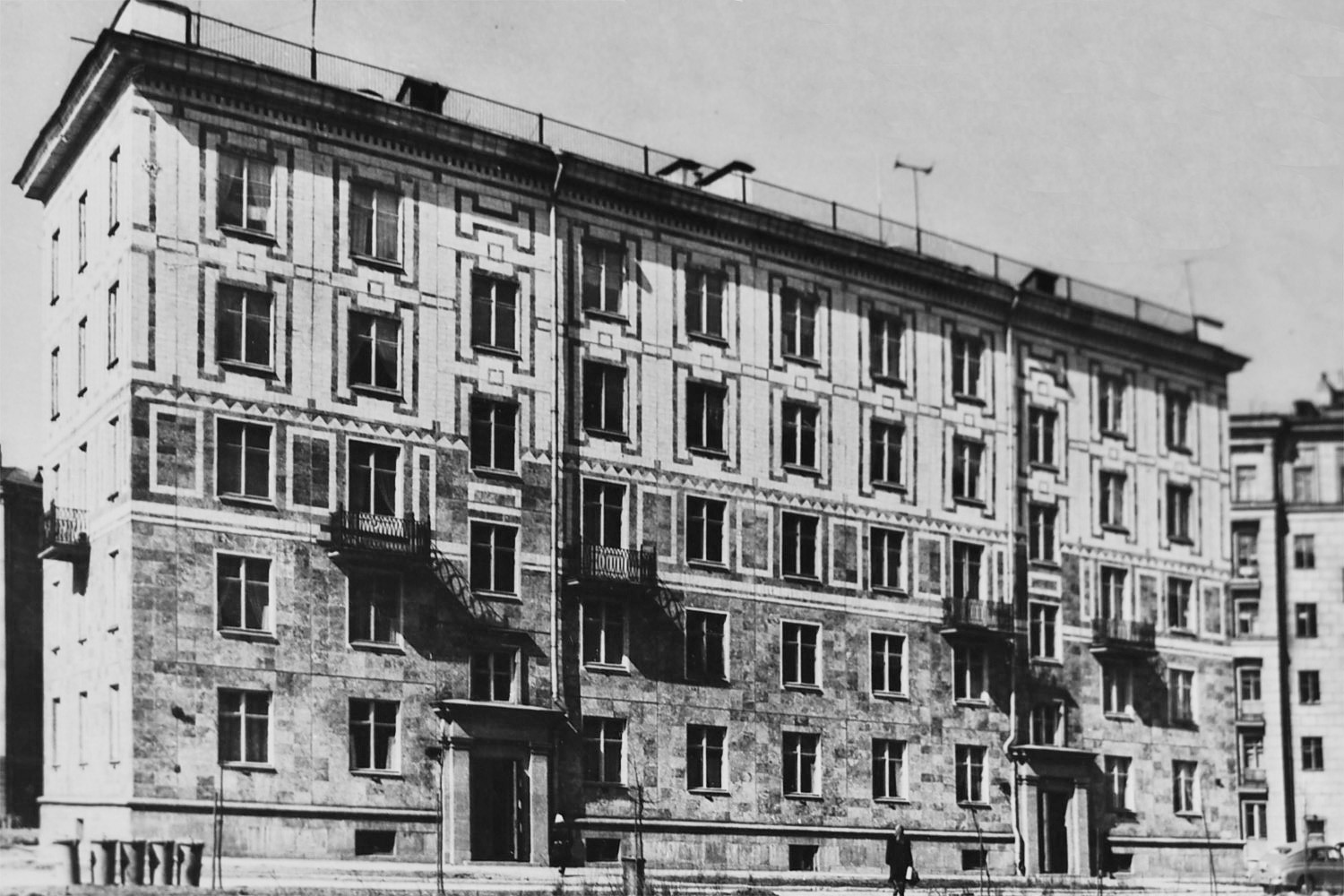
What distinguishes the building from actual Khrushchyovkas is that the ceilings are three meters high rather than 2.5 meters, and the kitchens are 10-12 sq. m. rather than the usual five or six sq. m. It also has oak doors, and the entrances are adorned with Neoclassical-style pilasters. There are small balconies, but only on the second floor. Khrushchev thought the design was too expensive and subsequent apartment blocks were built much more modestly "without frills."
The "topsy-turvy" house, St. Petersburg
At first glance, this residential building on Magnitogorskaya Street 95 looks like a completely ordinary four-story panel block of flats. But it was actually the result of a daring architectural experiment conducted in 1959. It was built using a method that required each story to be hoisted up to the necessary height. First, load-bearing piles were put in place, and then the roof was assembled on the ground before, with the help of construction jacks, being hoisted up to the required level. Then the builders began assembling the upper story and gradually worked their way down to the ground floor.
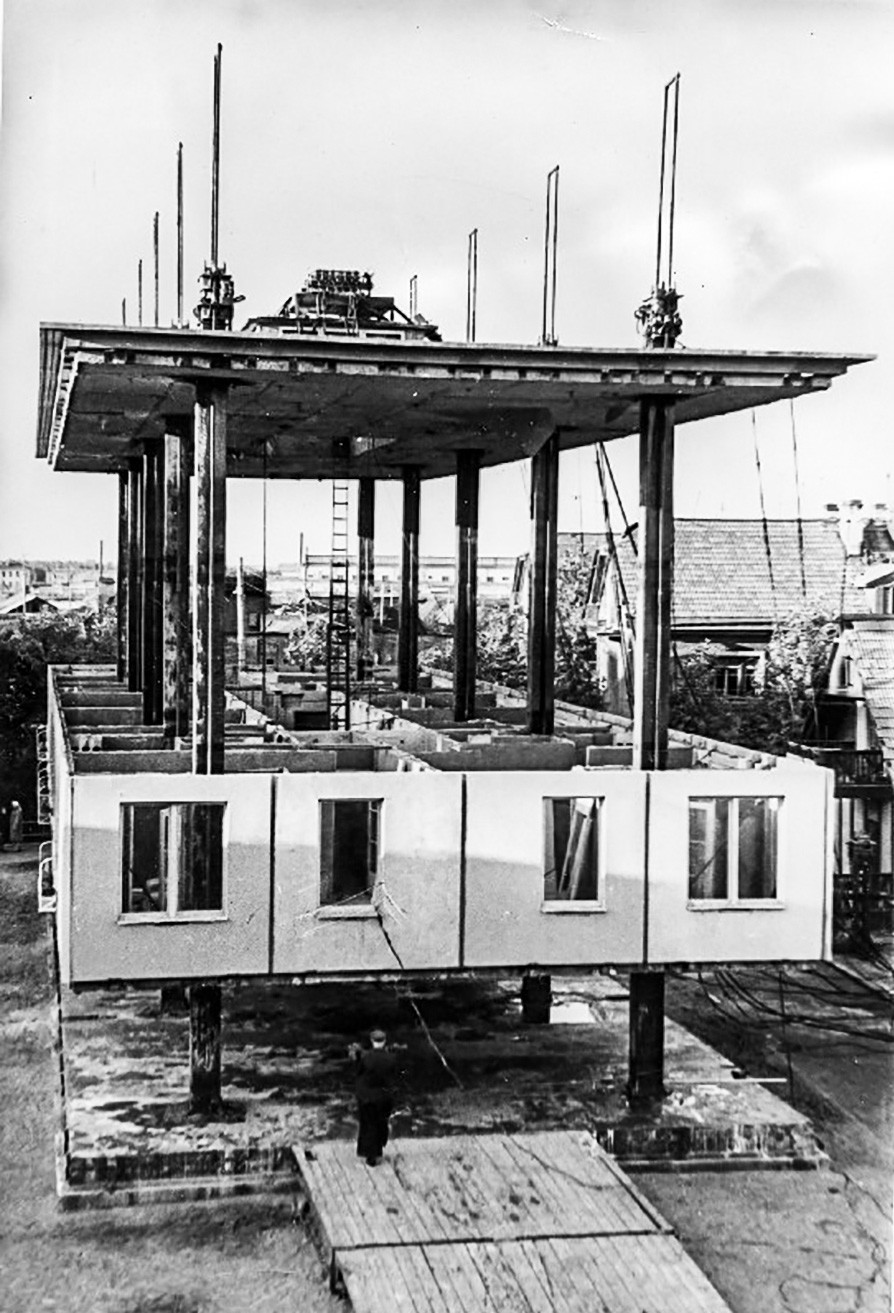
The idea was that removing the need for cranes would speed up the construction process and bring costs down, but in reality it quickly became apparent that this type of construction required highly trained workers and jack operators, so the building ended up being the only one of its type.
Residential complex for young people, Yekaterinburg
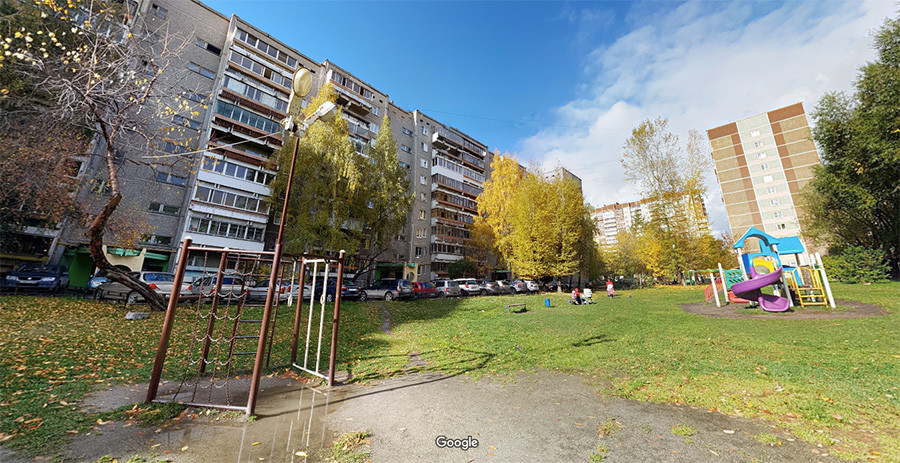
The idea of building residential complexes for young people and unmarried professionals first saw the light of day in the period from 1960 to 1980 in the town of Korolyov in the Moscow Region at a center of space research where scientists lived in huge numbers.
Such complexes were put up around industrial sites throughout the country and functioned as a kind of city within a city. One such complex survives to this day in the eastern suburbs of Yekaterinburg. In 1981, a development was put up that consists of 11 long semicircular panel-built houses that are nine-, 12- and 16-stories each. Dubbed "pentagons" or "labyrinths" by locals, the buildings were designed to house a small number of occupants. For the most part, only the nine-story blocks had three-room apartments, while the other blocks consisted of one- and two-room flats. The longest buildings housed 500 flats each! The first residents were recent graduates of the local university, who were directly involved not just in the construction but also the planning of the development. The entire residential complex was built of ferro-concrete panels manufactured at a neighboring factory.
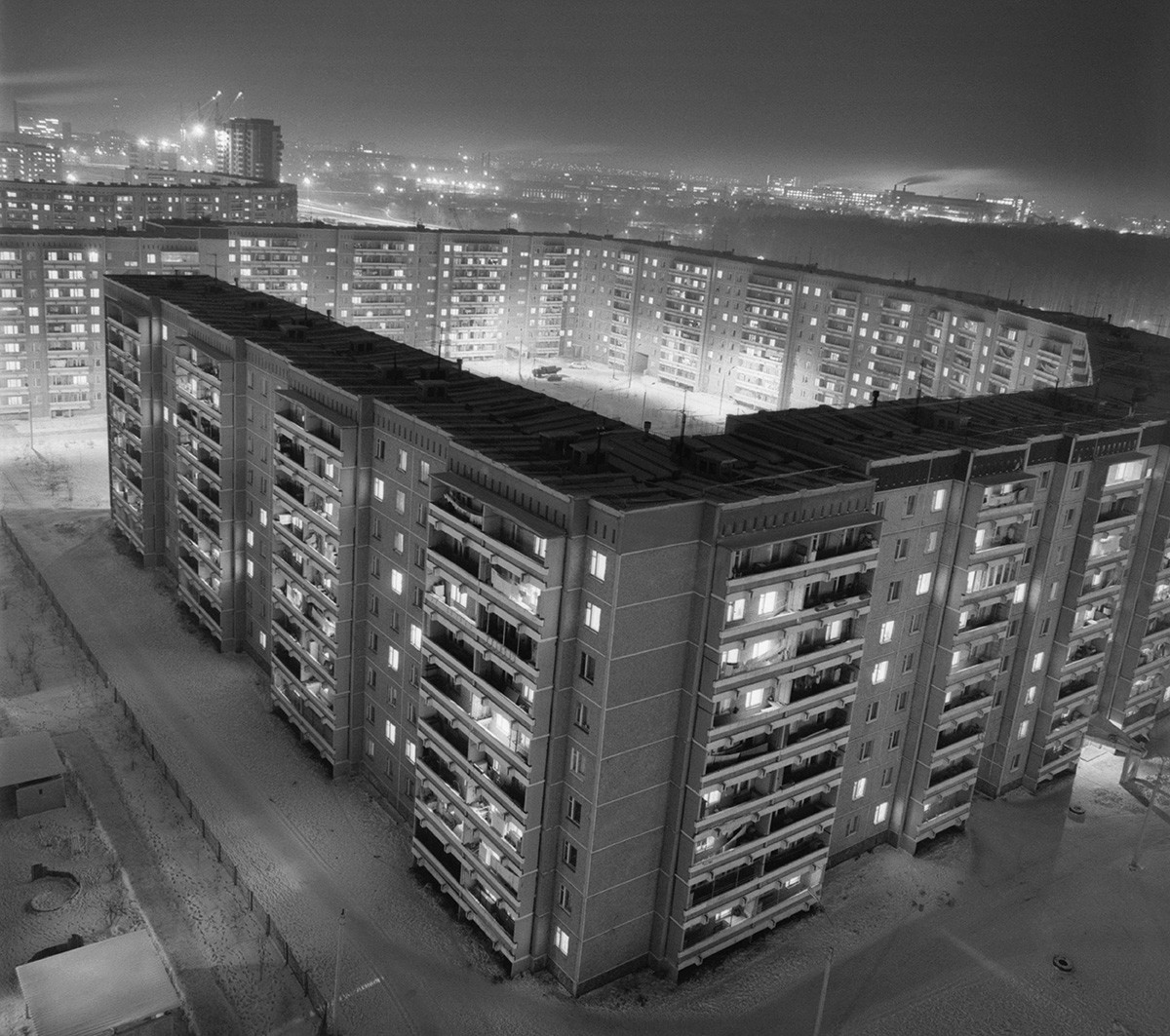
The complex also housed one of the city's largest department stores, a sports center, a community center with a concert hall where famous rock musicians would come to perform, plus an amphitheater for amateur theater that also served as a children's recreation area.
If using any of Russia Beyond's content, partly or in full, always provide an active hyperlink to the original material.
Subscribe
to our newsletter!
Get the week's best stories straight to your inbox
