Heavenly visions: Church of St. John the Divine in the Rostov Kremlin
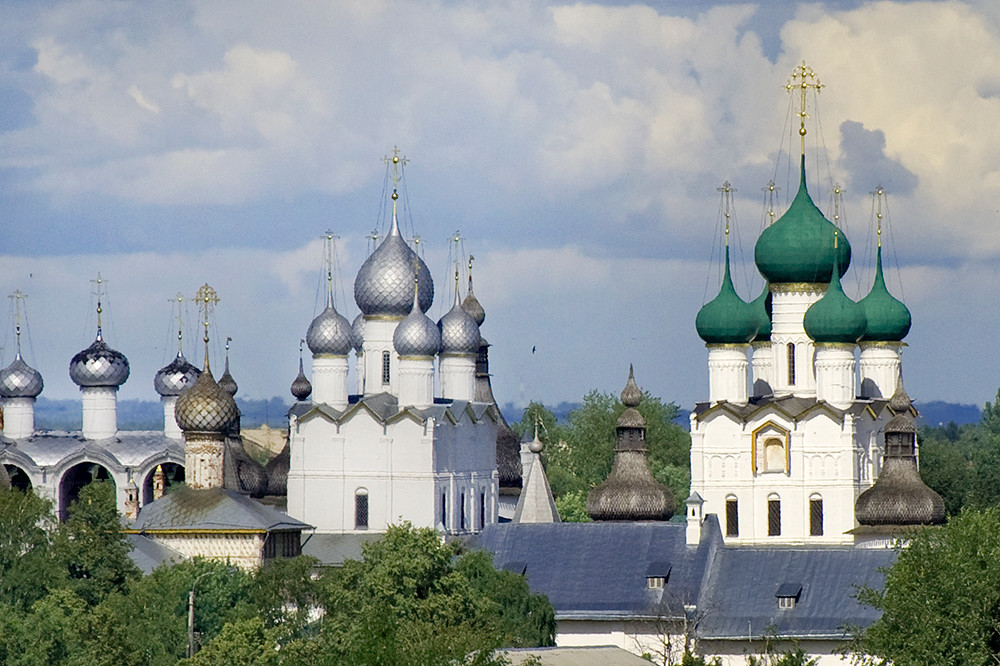
Rostov kremlin. Southwest view from bell tower of Savior-St. James Monastery. From left: Cathedral belfry, Church of Hodegetria Icon, Resurrection Church over North Gate, Church of St. John the Divine over West Gate. July 2019
William BrumfieldLocated some 130 miles northeast of Moscow, Rostov is one of the earliest historically attested towns in Russia, first mentioned under 862 in the chronicle "Tale of Bygone Years." The Russian photographer and chemist Sergei Prokudin-Gorsky (see box text below) spent time there in 1911 photographing the town’s numerous historic sites.
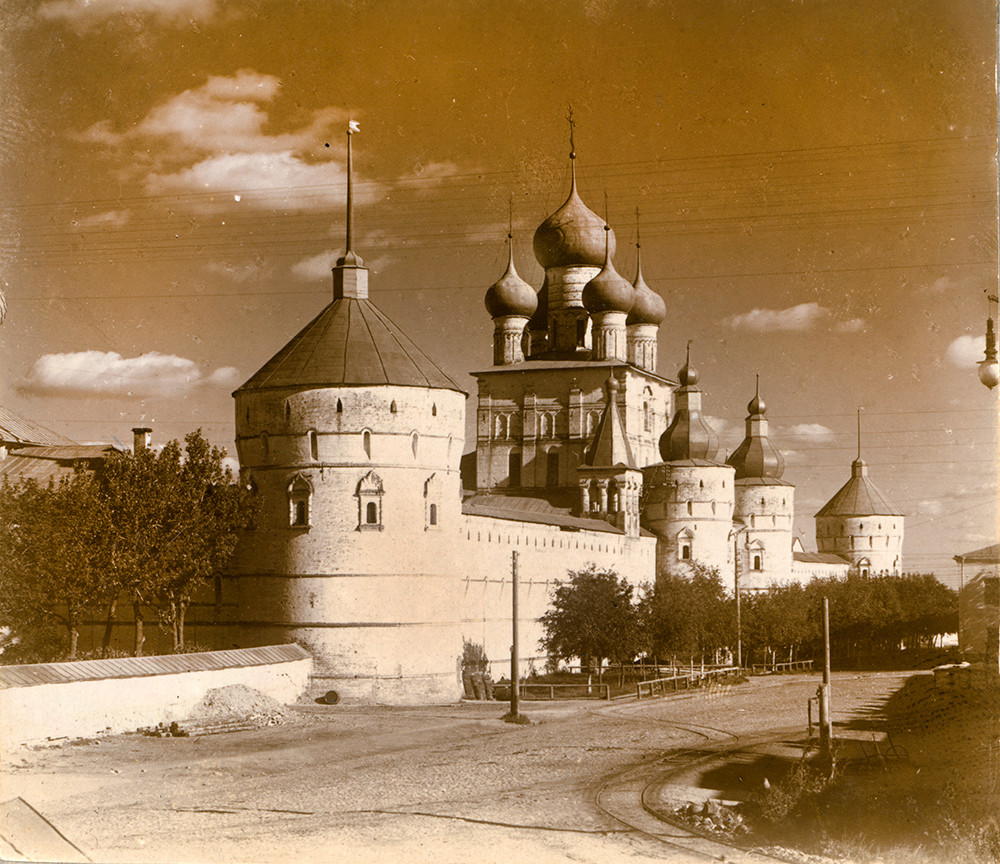
Rostov kremlin. West wall with Church of St. John the Divine over West Gate. Northwest view. Summer 1911
Sergey Prokudin-GorskyRostov Veliky’s main architectural ensemble is the majestic Court of the Metropolitan, popularly known as the Rostov kremlin, which rises from the north shore of Lake Nero. Its name pays homage to its primary builder, Metropolitan Jonah Sysoevich of Rostov (ca. 1607-90). The son of a country priest named Sysoi, Jonah was tonsured at the Resurrection Monastery in Uglich. He rose through the monastic hierarchy and in 1652 was appointed Metropolitan of Rostov by the newly elected Patriarch Nikon. (After the Patriarch, Metropolitan is the highest ecclesiastical rank in the Russian Orthodox Church.)
During this period, the Russian Church embarked on a number of large building projects that proved to be the final expression of church power before the state curtailed its wealth in the 18th century. For example, Jonah had at his command 16,000 serfs as well as the best craftsmen of his large and prosperous diocese.
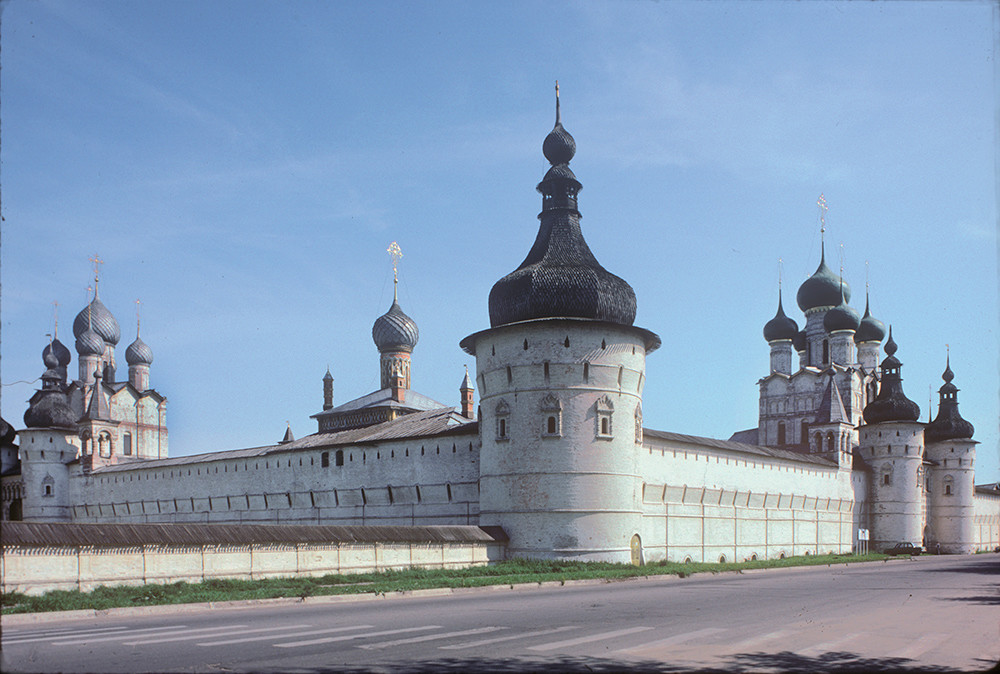
Rostov kremlin, west wall, northwest view. From left: Resurrection Church over North Gate, Church of Hodegetria Icon, northwest tower, Church of St. John the Divine over West Gate. August 1988
William BrumfieldWithin 20 years — between 1670 and 1690 — Jonah's builders erected not only churches, residences and service buildings within the Metropolitan's Court, but also its monumental walls. Built to suggest an imposing medieval fortress, the walls in fact had no military purpose, but symbolized the power of the Orthodox Church and its ability to create a heavenly refuge on earth.
The church in the west wall
The north and west walls contained the main kremlin entrances, which were marked by two “gate” churches flanked by festive towers. Among our many photographs of the kremlin, Prokudin-Gorsky and I both devoted special attention to the west wall.
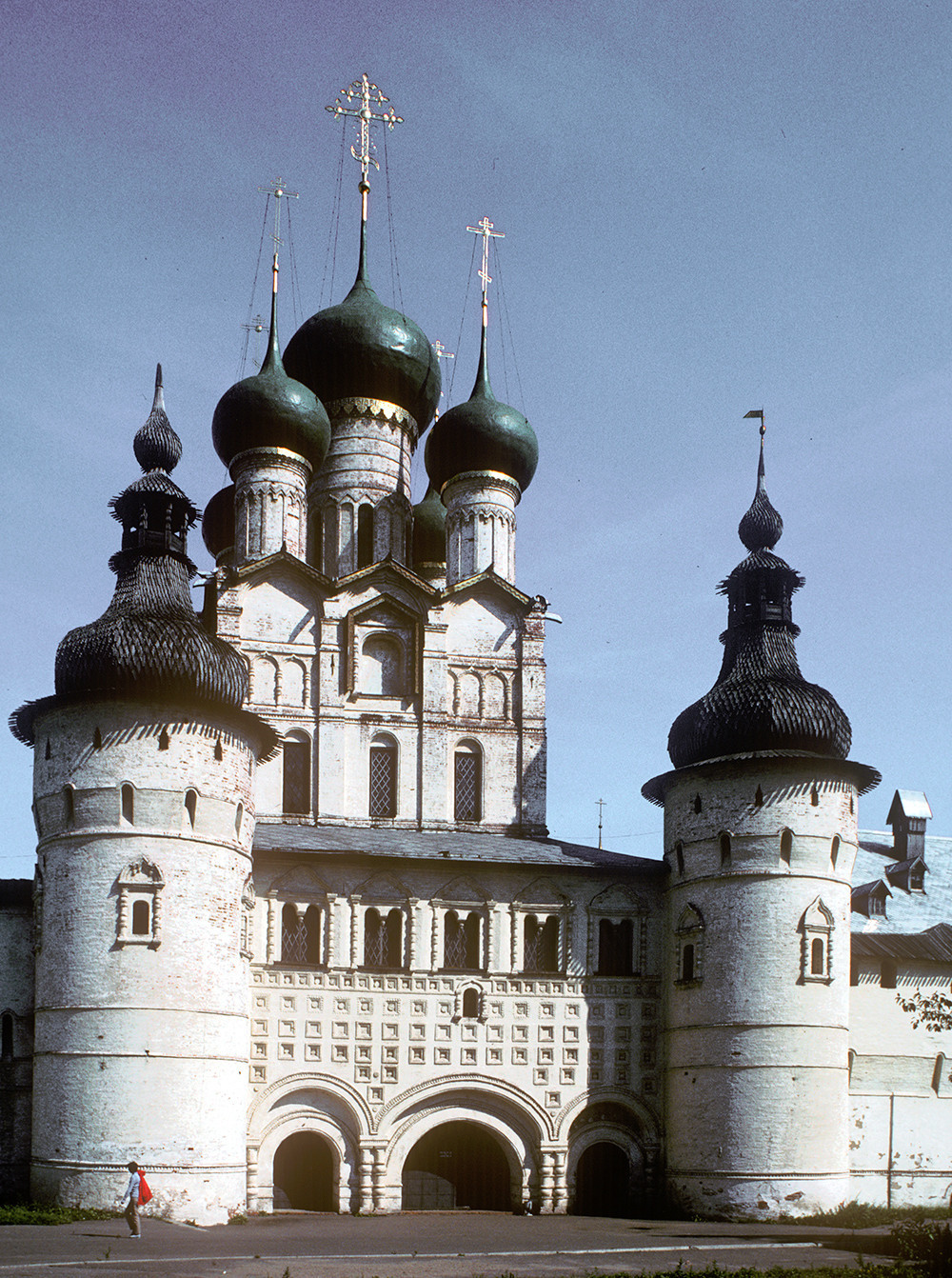
Church of St. John the Divine over West Gate. West view. August 1988
William BrumfieldThe center of the west wall is dominated by the Church of St. John the Divine over West Gate, built in 1680-83 and widely considered the most accomplished architectural work created under the direction of Meropolitan Jonah. The main façade of the church faces west and is framed by two towers in a striking medieval style.
No less imposing is the church’s east façade, which faces the interior of the kremlin territory and ascends in a series of clearly delineated levels. Although Prokudin-Gorsky did not take a general view from the east, I have included one of my east perspectives to give a sense of the rich structural development.
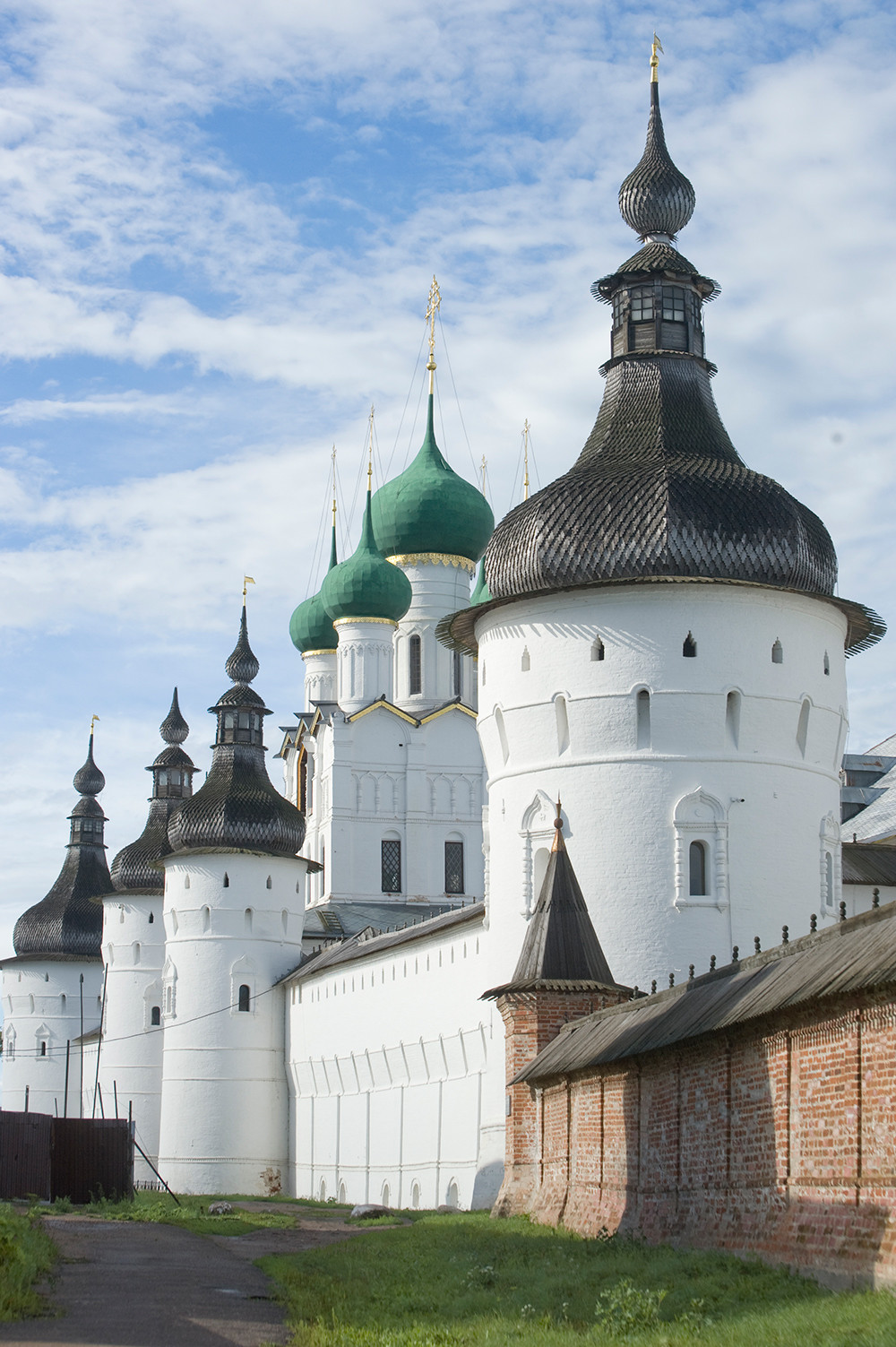
Rostov kremlin. West wall with Church of St. John the Divine over West Gate. Southwest view. July 2019
William BrumfieldThe ground level extends directly from the west wall with a large vaulted storage and service space. Attached to this level is a decorative porch (photographed by Prokudin-Gorsky) with a stairway leading from the courtyard to the main entrance on the west side of the church.
The ground floor also provides a visual platform for the next level, a complex three-part structure that projects from the church’s east wall. Known as an apse, this extension contains the main altar.
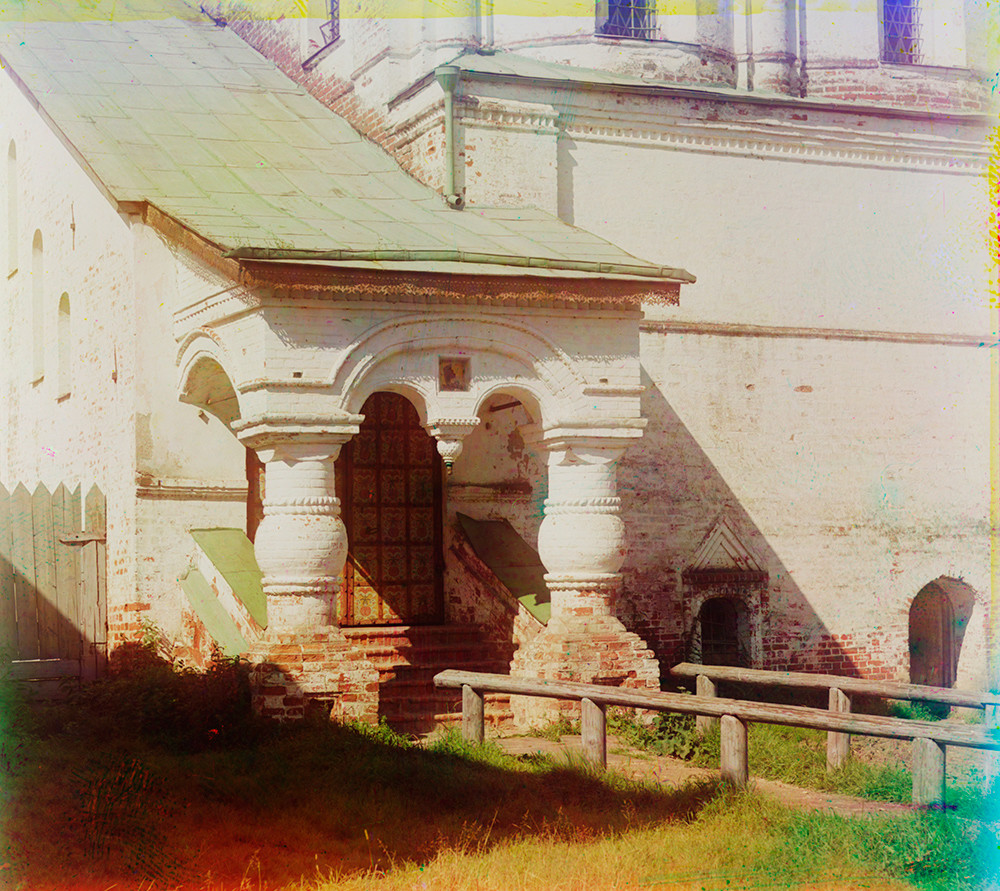
Church of St. John the Divine over West Gate. Porch with east stairway. Summer 1911
Sergey Prokudin-GorskyEach segment of the apse has a tall window crowned with an ornamental pediment. Above the windows a wide decorative frieze follows the contours of the three segments, each of which is capped with a pitched roof.
The east wall itself has a high arched frieze that echoes the great Dormition Cathedral next to the Metropolitan’s Court. The upper structure is capped with a picturesque articulated roofline that follows the brick gables. In the late 18th century, the roof was modified to a level surface visible in Prokudin-Gorsky’s photograph.
Damage and reconstruction
In August 1953, a terrifying storm swept through Rostov and caused immense damage to the historic center, including the destruction of church cupolas. In the aftermath a comprehensive plan to restore the kremlin to its 17th-century appearance was expertly supervised by Vladimir Banige.
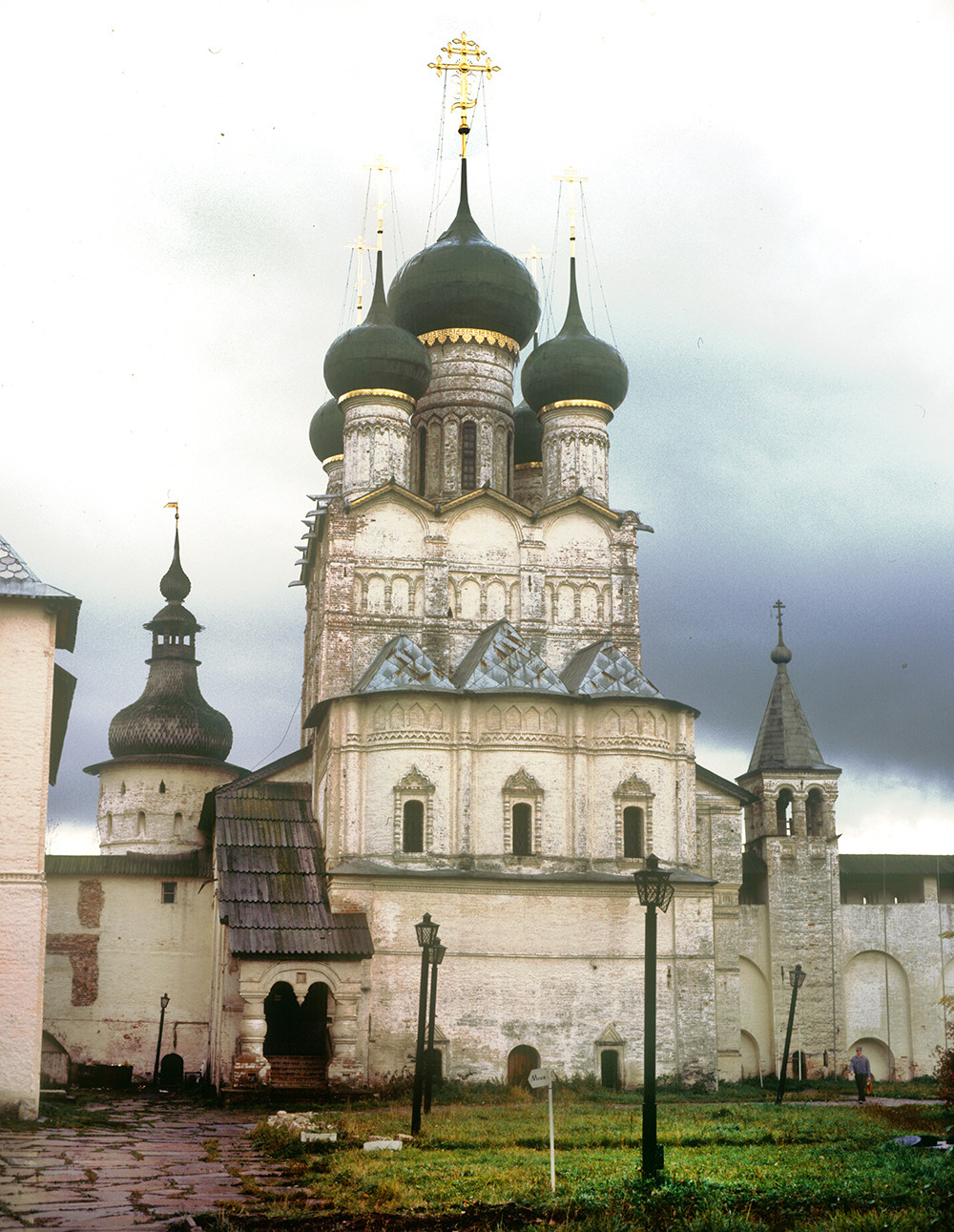
Church of St. John the Divine over West Gate. East view (east stairway on left). October 1992
William BrumfieldAmong Banige’s major accomplishments was the recreation of the St. John Church’s gabled roofline (seen in my photographs), as well as its five flared cupolas. Resting on slender cylinders, the cupolas support a crown of soaring crosses.
Indeed, well before the 1953 storm, the St. John Church had a precarious history that included damage from fires in 1730 and 1758. As the functions of the Metropolitan’s Court waned in the latter 18th century, the St. John Church ceased to be use for worship in 1788 and was converted to storage for essentials such as salt and wine. In 1807, there was even a church proposal to dismantle the structure for building material, but local objections forstalled the destruction.
In 1831, a windstorm ripped the roof from the galleries that enclose the church on the north, south and west sides. This structural damage destroyed the ceiling vaults and the frescoes that had covered them. Repairs undertaken only in the 1860s proved inadequate.
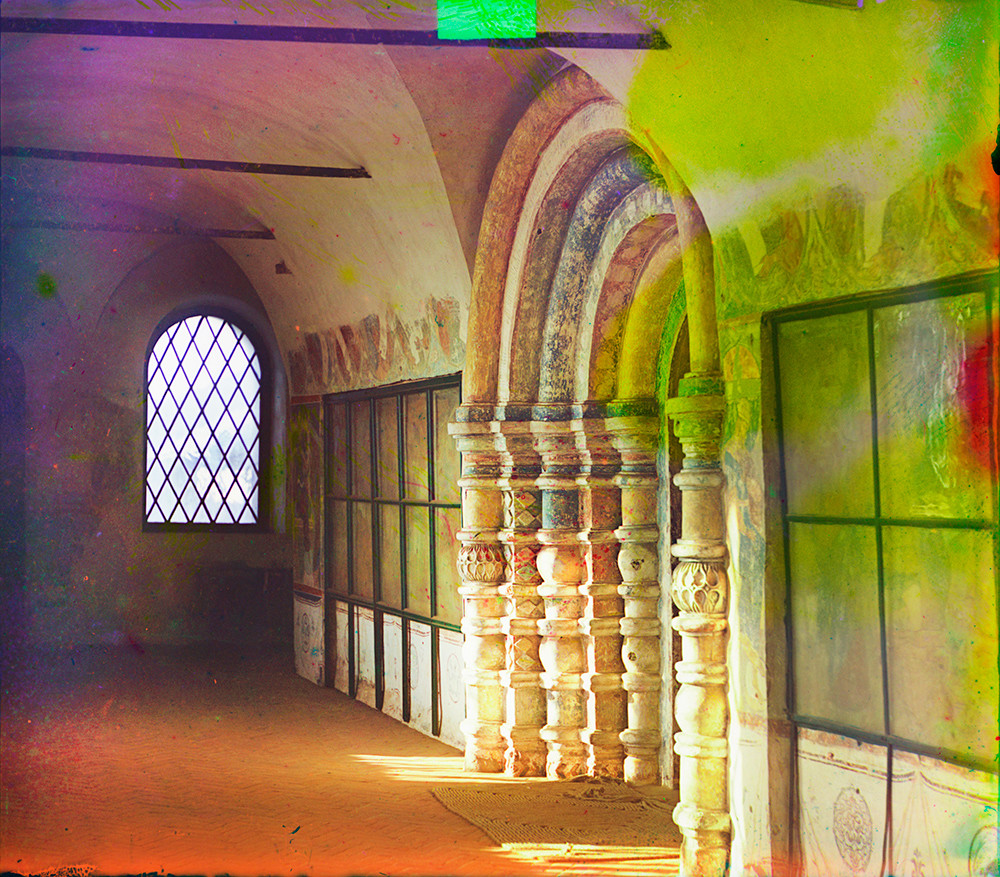
Church of St. John the Divine over West Gate. West portal & gallery. Summer 1911
Sergey Prokudin-GorskyFortunately, in the late 19th century Rostov merchants gathered funds to maintain the Metopolitan’s Court, which had severely deteriorated. In 1883, the White Chamber, built as a banquet hall for the Rostov Metropolitan, opened as a museum of church antiquities that was the predecessor of the current distinguished Rostov Kremlin Museum.
A view from the inside
Despite a serious effort to restore the St. John Church in the late 19th century, the frescoes that had covered the gallery walls were either destroyed or severely damaged. Prokudin-Gorsky’s photograph of the main portal in the west gallery shows a bare ceiling as well as protective screens over fresco fragments on either side of the portal. Little could be rescued, yet the colorfully decorated portal remained, as my 2019 photograph shows.
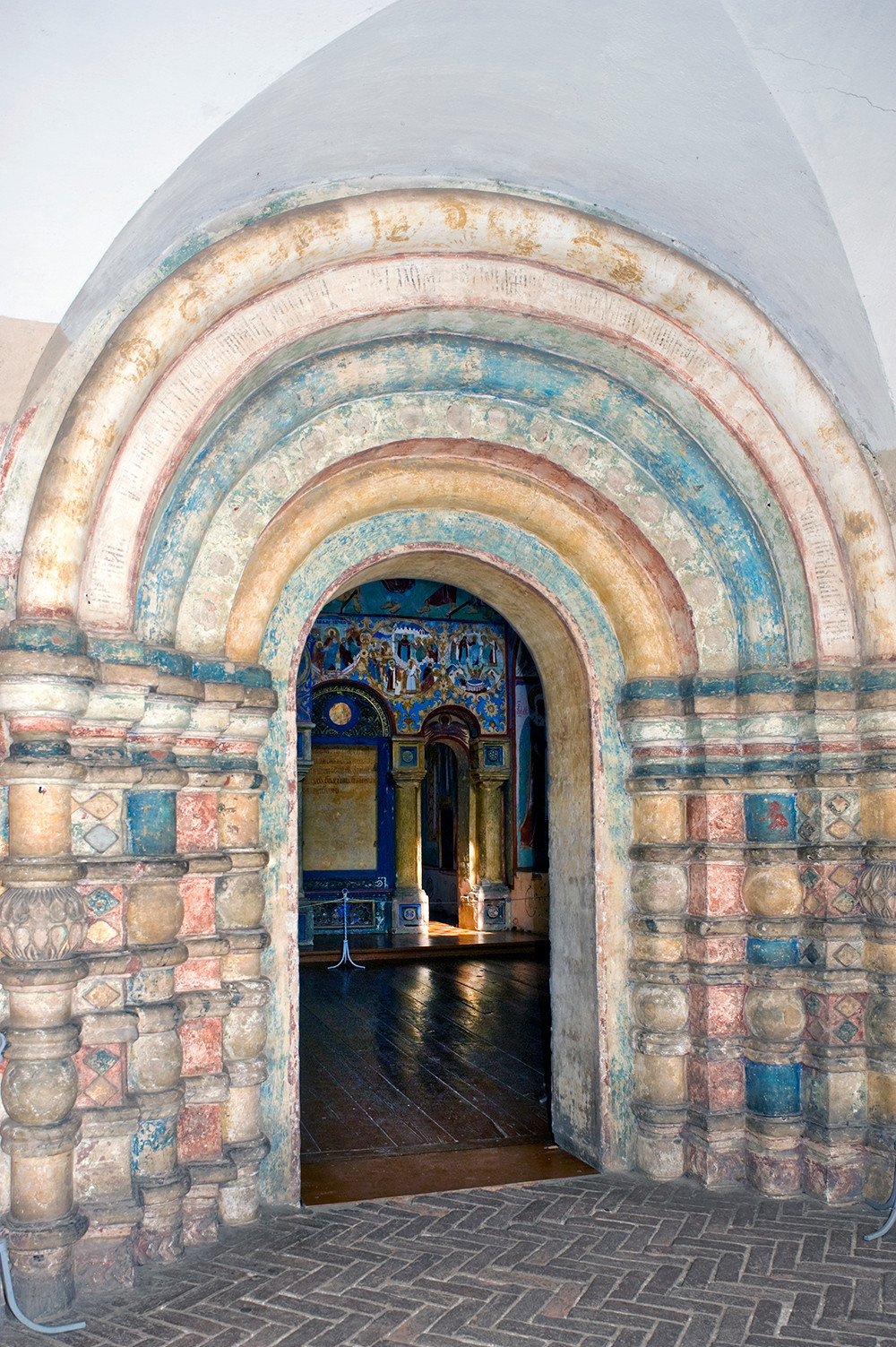
Church of St. John the Divine over West Gate. West portal. July 2019
William BrumfieldIn sharp contrast to the faded gallery frescoes, the frescoes on the main interior space — originally painted in 1683 — have largely survived. There is no evidence that Prokudin-Gorsky photographed this space, but in view of the frescoes’ exceptional importance and state of preservation, I have included a general view of the upper walls.
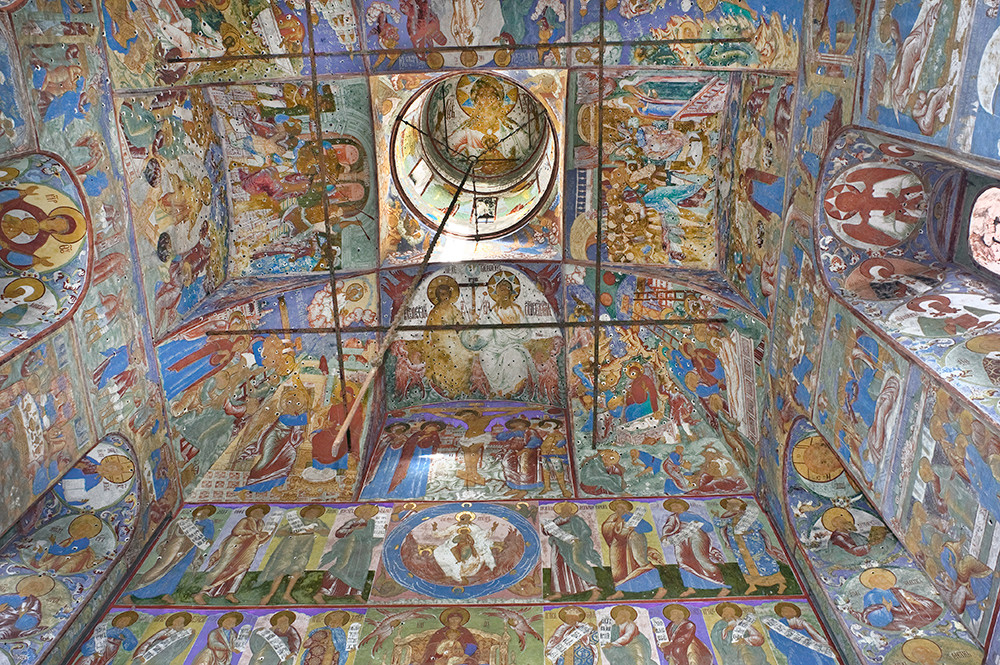
Church of St. John the Divine over West Gate. Interior. Frescoes on ceiling vaults & east wall (center). July 2019
William BrumfieldThe dome in the center contains a representation known as “Paternitas”: Father, Son and Holy Spirit. On the drum beneath the dome are archangels and Prophets. The transition to the ceiling vaults displays the four evangelists: Matthew, Mark, Luke and John.
The ceiling vaults display a large representation centered on the theme “Symbols of the Faith” and surrounded by images of the Passion of Christ. The east wall replicates the rows of a Russian icon screen. The dozens of panels on the other three walls depict scenes from the life of St. John and St. Avraamy, one of the first missionaries in the Rostov lands.
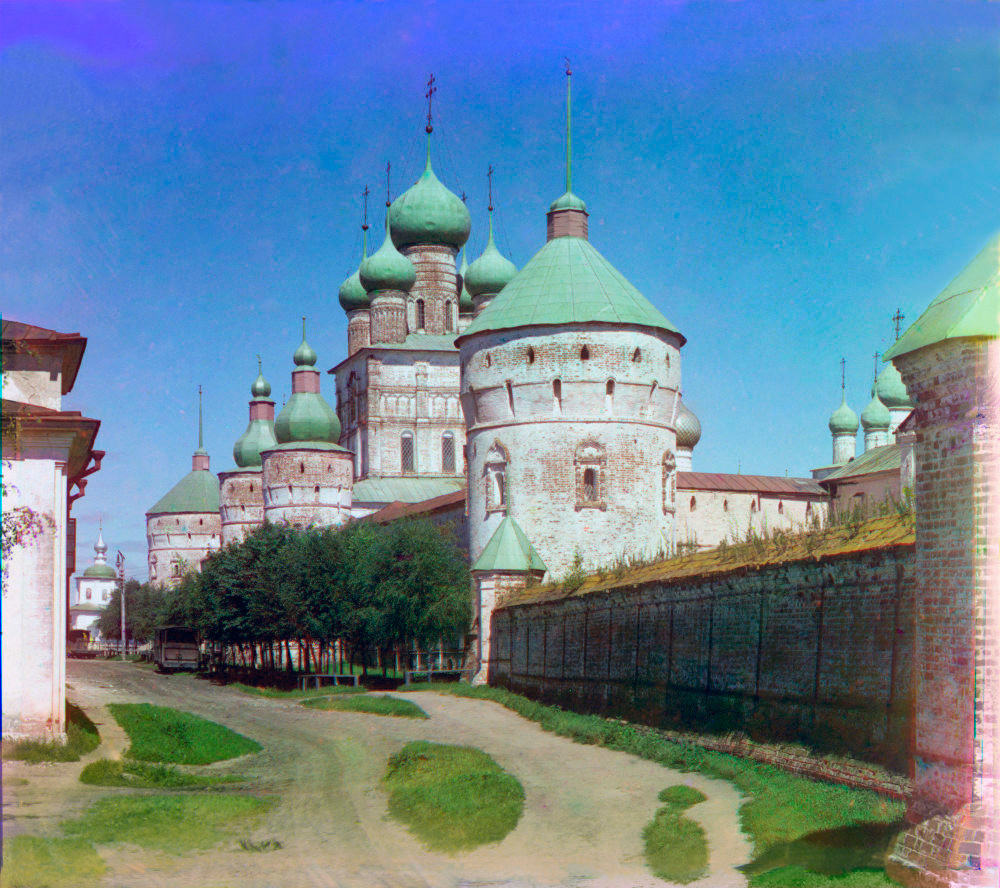
Rostov kremlin. West wall with Church of St. John the Divine over West Gate. Southwest view. Summer 1911
Sergey Prokudin-GorskyThese remarkable frescoes were presumably painted by master artists from Yaroslavl, as were fresco cycles in other Rostov kremlin churches sponsored by Metropolitan Jonah. Their preservation in the face of so many daunting challenges provides inspiration to visitors throughout the world.
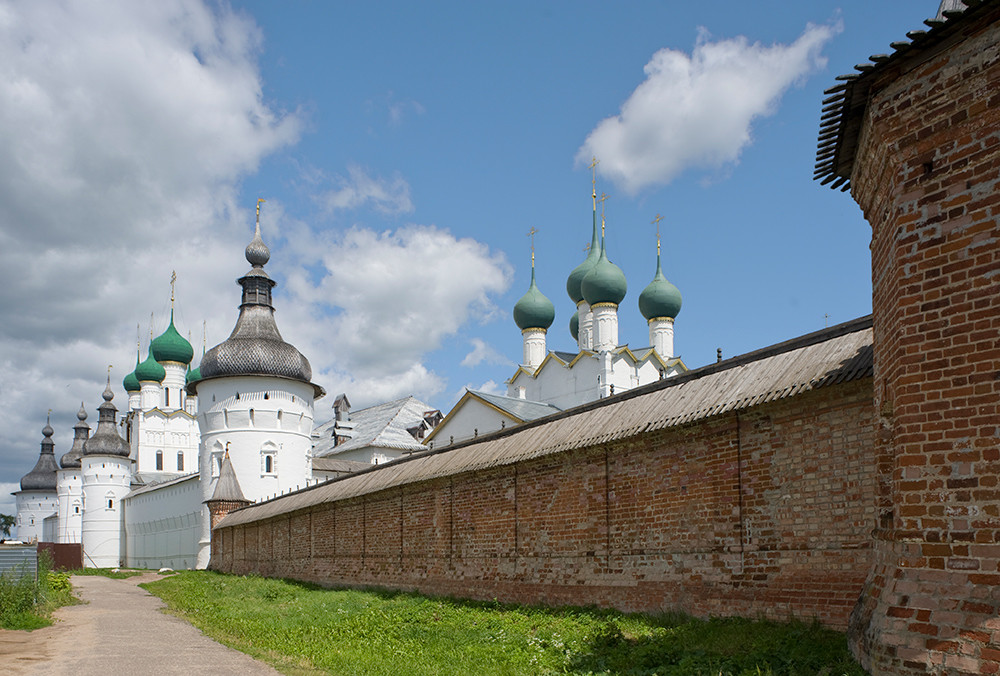
Rostov kremlin. West wall with Church of St. John the Divine. Center: White Chamber & Church of St. Gregory the Divine. Southwest view. July 2019
William BrumfieldIn the early 20th century the Russian photographer Sergei Prokudin-Gorsky devised a complex process for color photography. Between 1903 and 1916 he traveled through the Russian Empire and took over 2,000 photographs with the process, which involved three exposures on a glass plate. In August 1918, he left Russia and ultimately resettled in France with a large part of his collection of glass negatives. After his death in Paris in 1944, his heirs sold the collection to the Library of Congress. In the early 21st century the Library digitized the Prokudin-Gorsky Collection and made it freely available to the global public. A few Russian websites now have versions of the collection. In 1986 the architectural historian and photographer William Brumfield organized the first exhibit of Prokudin-Gorsky photographs at the Library of Congress. Over a period of work in Russia beginning in 1970, Brumfield has photographed most of the sites visited by Prokudin-Gorsky. This series of articles juxtaposes Prokudin-Gorsky’s views of architectural monuments with photographs taken by Brumfield decades later.
If using any of Russia Beyond's content, partly or in full, always provide an active hyperlink to the original material.
Subscribe
to our newsletter!
Get the week's best stories straight to your inbox