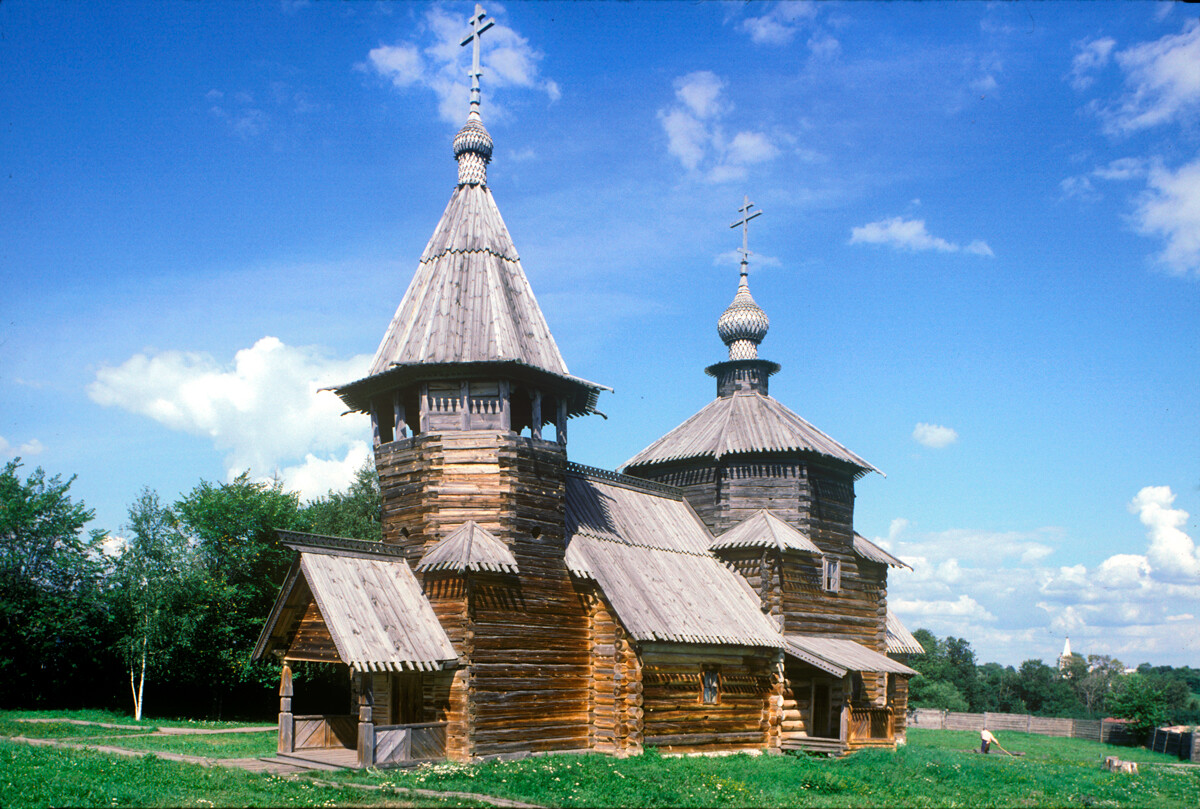
Suzdal Museum. Church of the Resurrection, southwest view. Originally at Patakino village, Kameshkovsky Region. August 4, 1995
William BrumfieldAt the beginning of the 20th century, Russian chemist and photographer Sergey Prokudin-Gorsky developed a complex process for vivid, detailed color photography (see box text below). Inspired to use this new method to record the diversity of the Russian Empire, he photographed numerous historic sites during the decade before the abdication of Nicholas II in 1917.
As part of his journeys in the upper Volga area in the Summer of 1910, Prokudin-Gorsky photographed the ancient town of Torzhok, located 35 miles west of the regional capital, Tver. Referred to in written sources as early as 1138, but existing as a settlement much earlier, Torzhok thrived as a trading center located on the Tvertsa River, just above its confluence with the Volga (its name derives from the word ‘torg’ or ‘trade’).
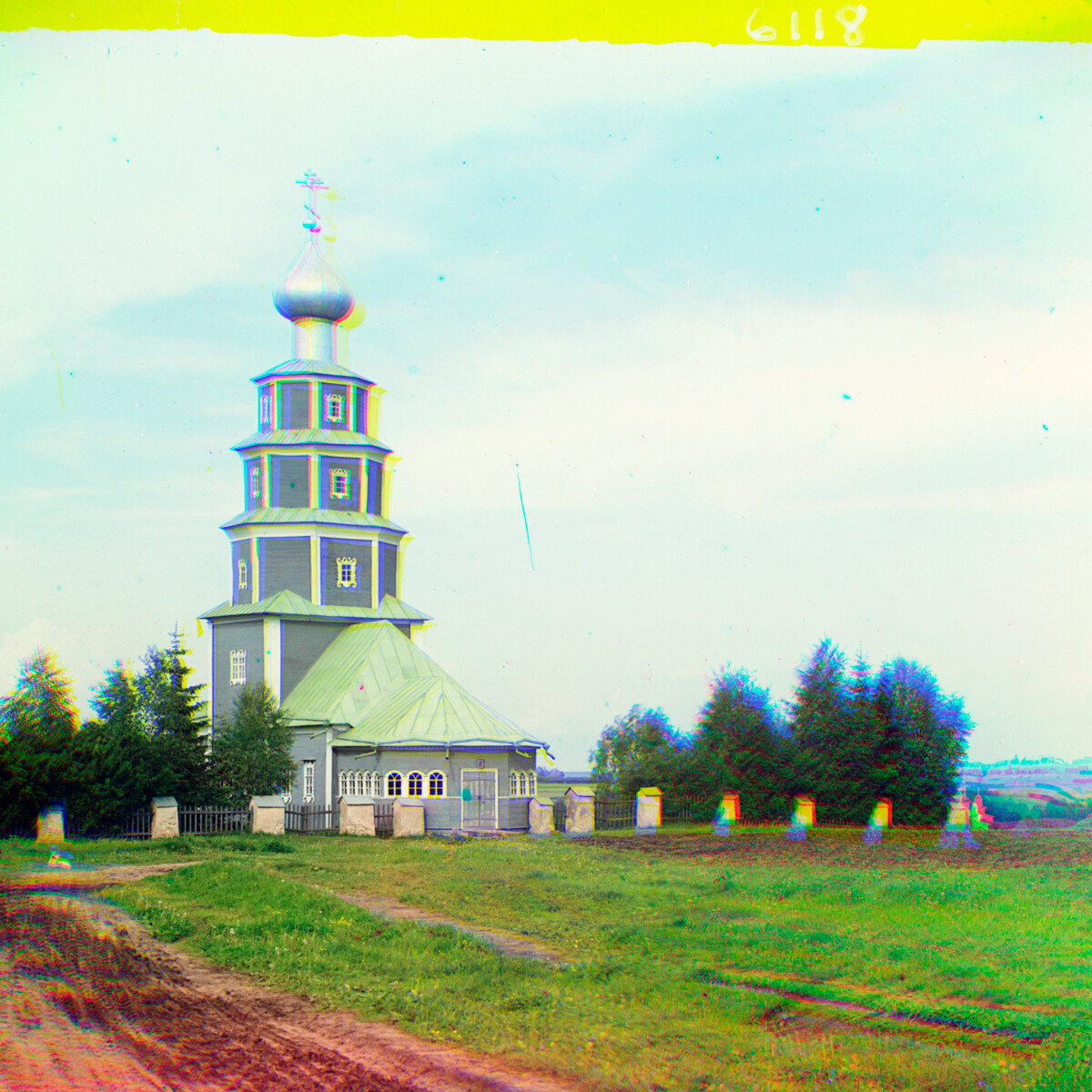
Torzhok. Church of Tikhvin Icon of the Virgin (Old Church of the Ascension), northwest view. Summer 1910
Sergey Prokudin-GorskyAmong the town’s many architectural landmarks, perhaps the most distinctive is the wooden Church of the Tikhvin Icon of the Virgin, located a short distance downriver on the same bank as the Monastery of Saints Boris and Gleb. Although the construction date is subject to question; one version states that a wooden church was built on the site in the 1650s and then rebuilt in its present form in 1717.
Prokudin-Gorsky was obviously intrigued by this towering log structure, which rises 38 meters (111 feet) in three octagonal tiers over a square base structure that rested on a foundation of fieldstone. For the most part, the Tikhvin Church consists of pine logs joined with notched ends. The logs of the apse were squared and fitted in a tighter dovetail joint. The tower is crowned by a single large cupola.
Fortunately, other examples of such tiered tower churches still stand in the Russian heartland. One of the best preserved is in the ancient, picturesque town of Suzdal, located some 250 miles southeast of Torzhok. Without a rail link and served by poor country roads, bucolic Suzdal and its many ancient churches and monasteries existed as something of a time capsule until the 1960s.
During the 1960s, plans were formulated to convert this unique environment into a national preserve and a magnet for cultural tourism. In 1967, Suzdal was officially designated by the Soviet government as a historical heritage site.
An important component of the master plan was the creation of a group of wooden structures brought from villages in the area surrounding Suzdal. This concept was developed and supervised by Valery Anisimov, an accomplished specialist in architectural preservation. Despite decades of neglect, representative examples of traditional wooden architecture still existed in neighboring districts and the plan was to save them through the creation of an open-air museum.
The Suzdal museum of wooden architecture rests on land formerly occupied by the cave Monastery of St. Demetrius of Thessaloniki, founded in the late 11th century by monks from the Kiev Cave Monastery. The monastery was closed in 1764, as part of Catherine the Great’s secularization of monastery holdings and reorganization of the monastic system. Although historically valuable, its remaining parish churches were demolished in the 1930s.
The architectural heritage display at the Suzdal museum park extends on a rise across the small Kamenka River across from the ancient Nativity Cathedral and the Archbishop’s Court. It consists of two churches, a variety of log houses and barns and a windmill. A third church stands in the shadow of the Nativity Cathedral.
The most imposing structure of the outdoor museum is the Church of the Transfiguration, built of pine logs in 1756 at Kozlyatevo, a village situated in what is now the Kolchugino district of Vladimir Province. In 1965, this monumental treasure was disassembled and moved to the Suzdal museum.
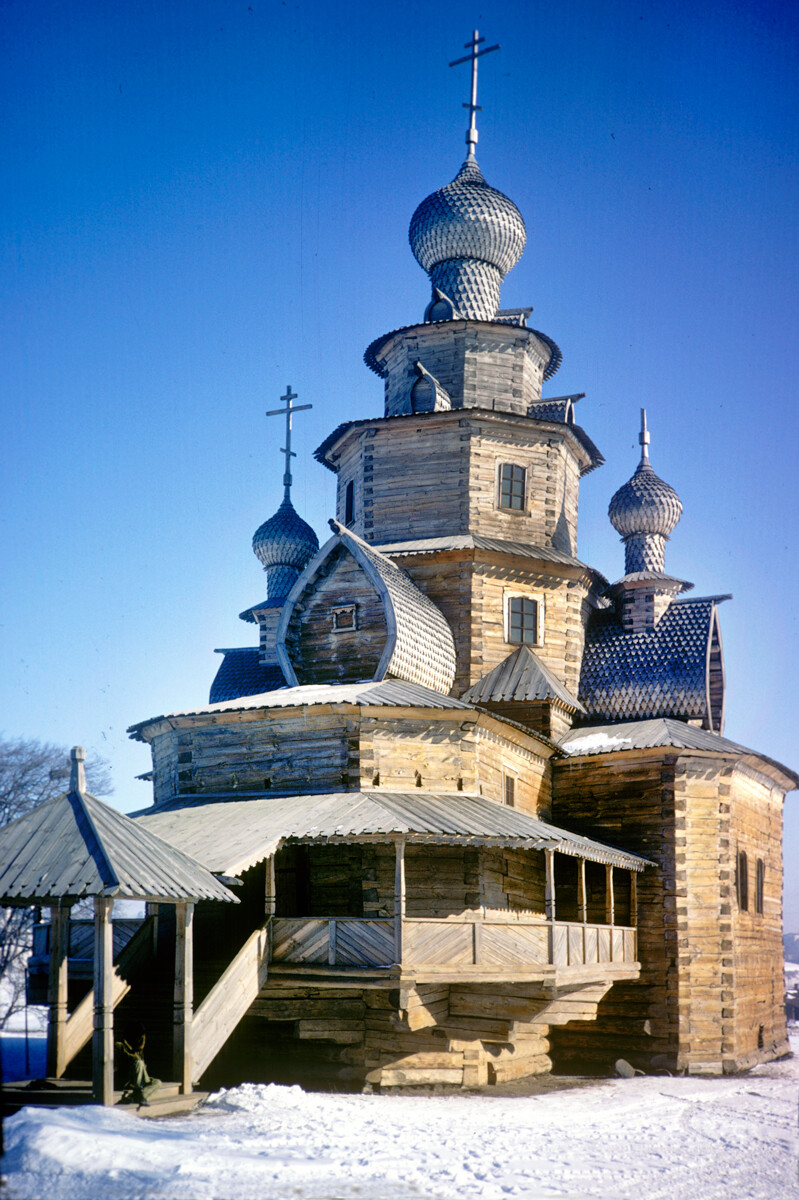
Suzdal Museum. Church of the Transfiguration, southwest view. Originally at Kozlyatevo village, Kolchuginsky Region. March 5, 1972
William BrumfieldThe impressive tower form of the Transfiguration Church consists of three octagonal tiers ascending above a wide rectangular cruciform base. One of the remarkable features of this church is its use of structure to create an intricate decorative scheme. The roofs of the vestibule and the lower structure are surmounted by “barrel” gables which form the “arms” of the cross at the points of the compass. An additional two gables crown the apse on the east side for a total of six.
The north and south barrel gables on the main roof support delicate cupolas clad in aspen shingles. Each cupola supports a wooden cross. The roofs of the upper tiers have their own diminutive gables, and the tower culminates in a wooden cupola supporting an elongated cross.
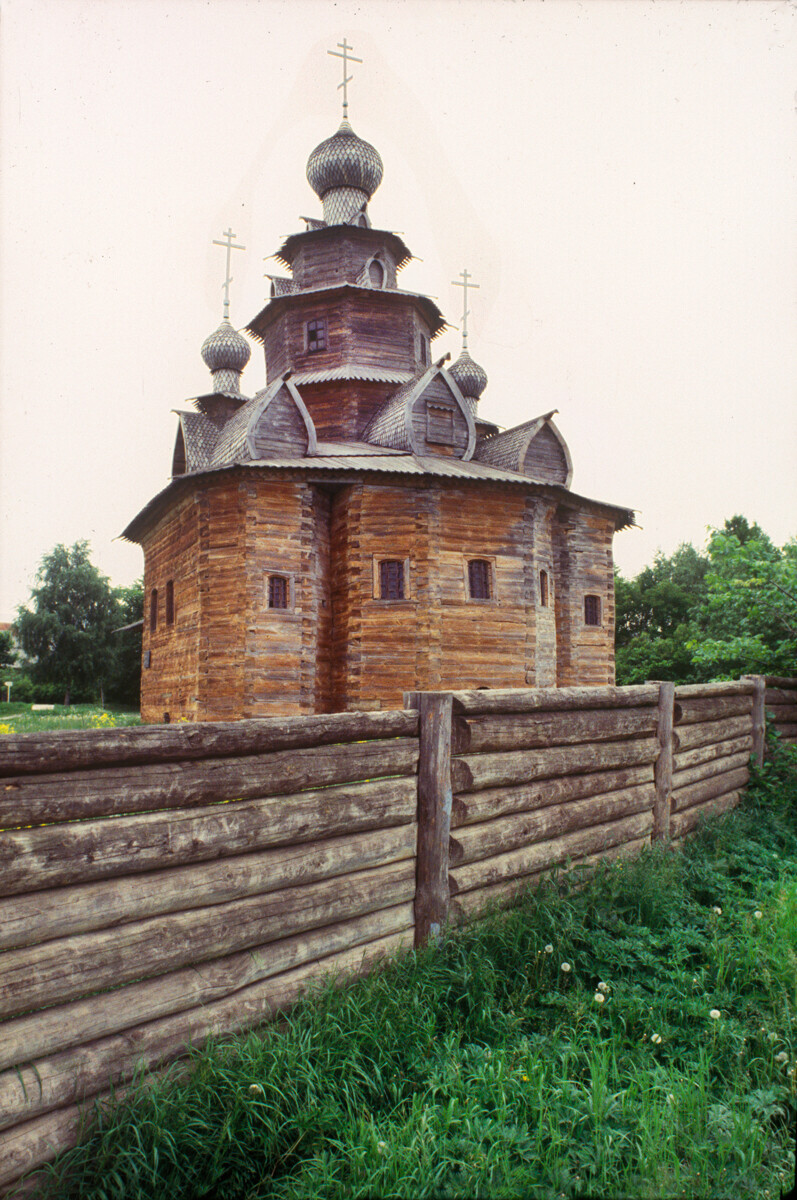
Church of the Transfiguration, east view with apse. From Kozlyatevo village, Kolchuginsky Region. Foreground: solid log fence. June 18, 1994
William BrumfieldThe east side of the church is the most complex and contains not only the main altar in the center, but also two side spaces for the sacraments and the clergy’s vestments (known as the prothesis and the diaconicon). On the opposite side of the church, a vestibule and raised entrance extend to the west of the base structure.
The distinctive appearance of the Transfiguration Church derives from the form of its walls, which are built of squared logs tightly joined by a type of dovetail (Usually the logs are left in their round form joined with a simple notch). It is possible that this labor-intensive construction practice was required to support the bold vertical design of the tower. Every aspect of this tiered structure combines the functional with the aesthetic.
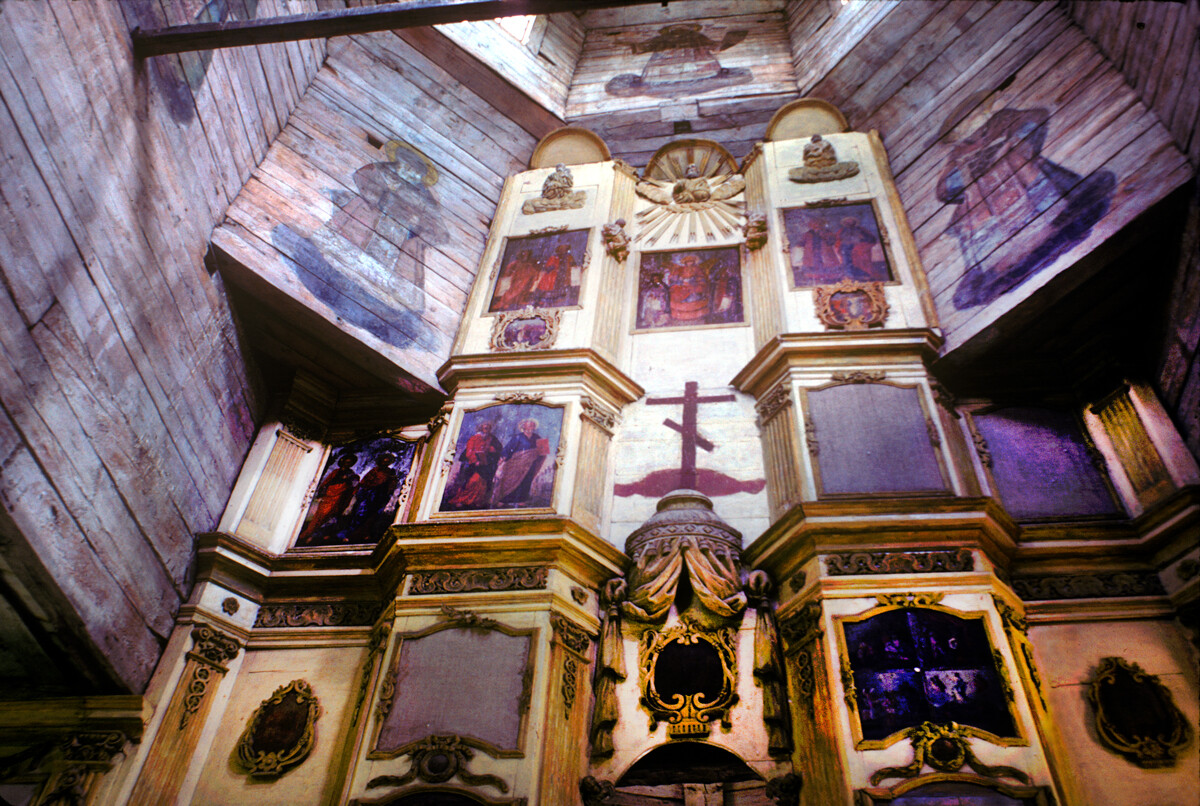
Church of the Transfiguration, interior with icon screen & wall paintings. From Kozlyatevo village, Kolchuginsky Region. May 25, 1998
William BrumfieldOn the interior, the church has a white neoclassical icon screen with several surviving icons. The iconostasis ascends into the first octagonal tier of the tower and culminates with a gilded carving of Christ in Glory. In a highly unusual feature, the bare log surfaces of the octagonal tiers are adorned with large depictions of saints done with oil paints in a naïve style.
A short walk from the Transfiguration Church is the Church of the Resurrection from the village of Patakino (Kameshkovo District). This rustic structure was built in 1776 and served almost two centuries as a cemetery shrine. In 1969-70, the church was disassembled, transported to the museum site and rebuilt.
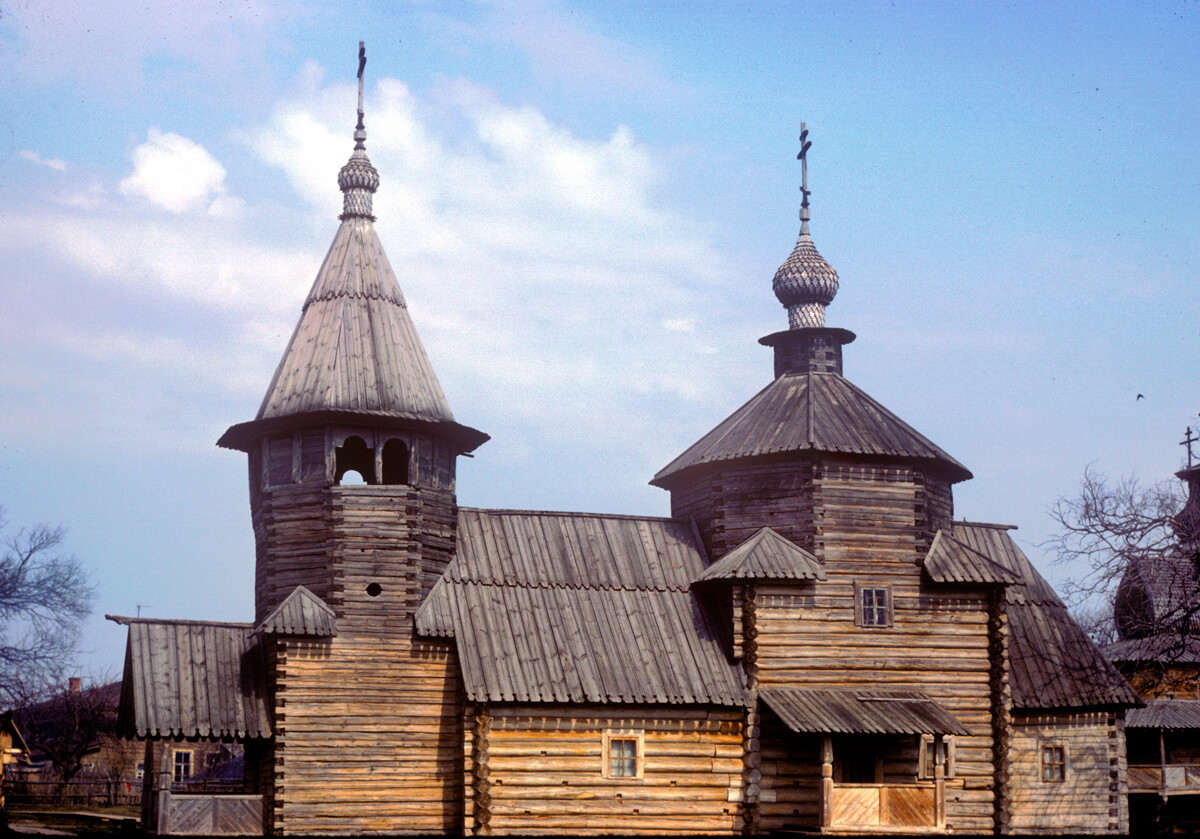
Church of the Resurrection, south view. Originally at Patakino village, Kameshovsky Region. April 27, 1980
William BrumfieldAlthough the design is simpler than the tower form of the Transfiguration Church, the church from Patakino has a visual richness of its own. The main structure of the Resurrection Church ascends from a cube to an octagonal top supporting a slanted roof with a small cupola and cross. On the east side is an elongated apse (containing the altar) with ornamental carving along the peak of the roof.
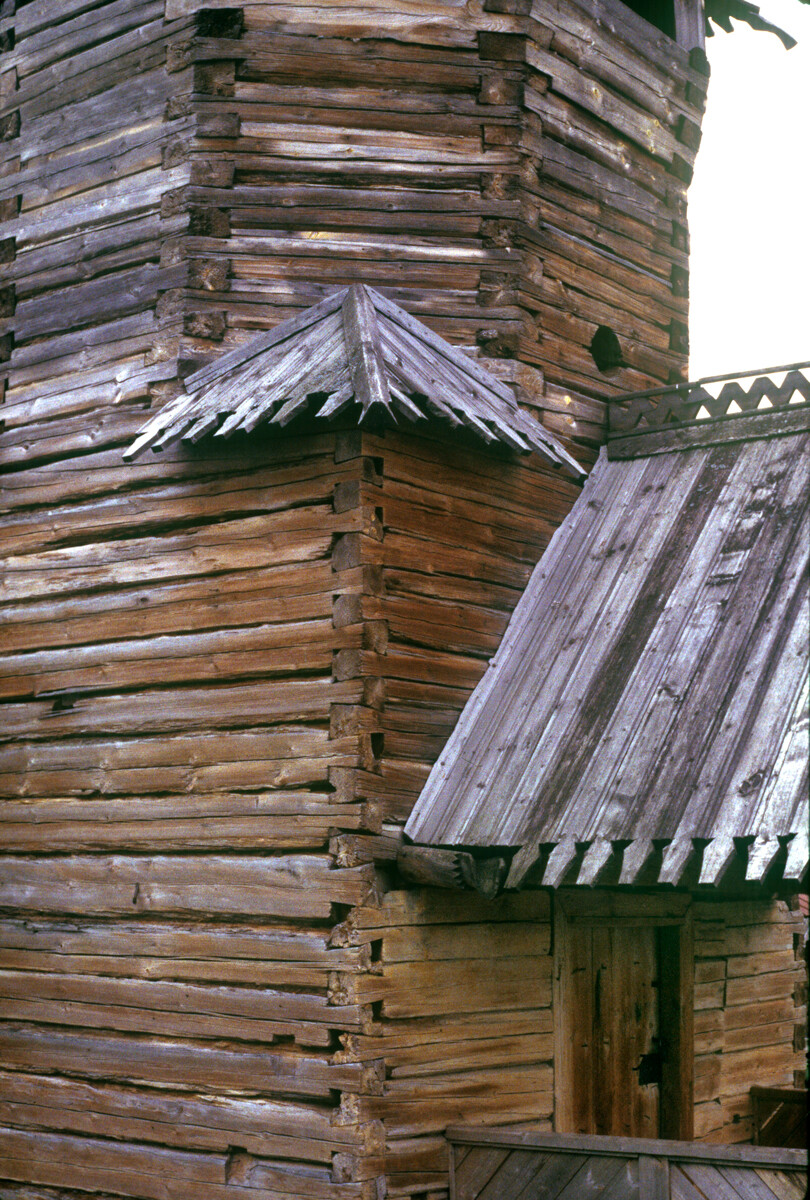
Church of the Resurrection, bell tower, northwest corner with dovetail notch log construction. From Patakino village, Kameshovsky Region. June 18, 1994
William BrumfieldOn the west side the Resurrection Church has a vestibule that ends with a bell tower over the main entrance. This linear arrangement of components was typical of brick parish churches in the 17th and 18th centuries. Like the church from Kozlyatevo, the walls of this church were built of squared pine logs with dovetail joints. The interior has a preserved icon screen and is occasionally used for worship.
Around the two churches is a small collection of log houses (izba) reassembled at the museum. In typical Soviet practice, the houses have been defined by the social strata of the peasants who inhabited them.
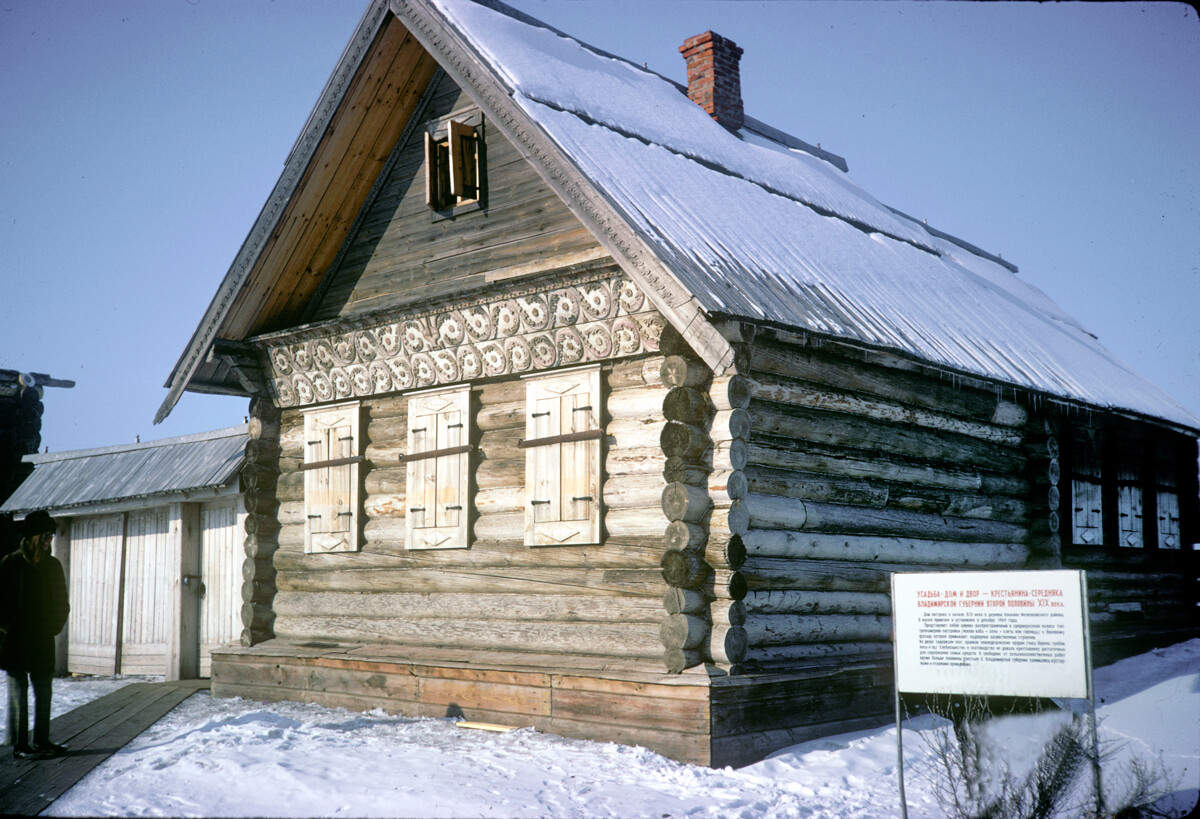
Volkov izba. 19th-century house of "middle peasant" ("serednyak"), originally at Ilkino village, Melenkovsky Region. March 5, 1972
William Brumfield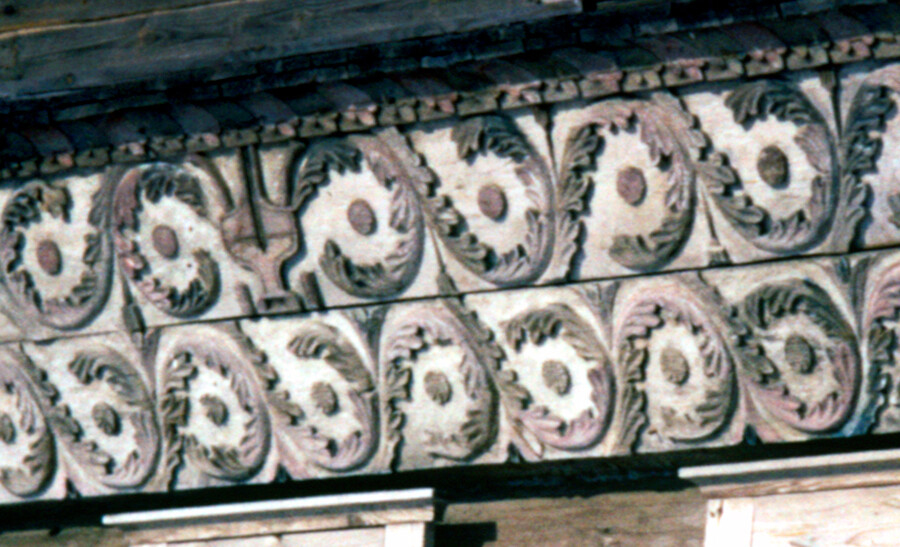
Volkov izba. Cornice with decorative carving. March 5, 1972
William BrumfieldThey include: a 19th-century one-story house with decorative carved boards and an attic room from the village of Ilkino (Melenki district). Adjoining the izba is a wooden gate that opens onto a fenced courtyard with sheds and other structures.
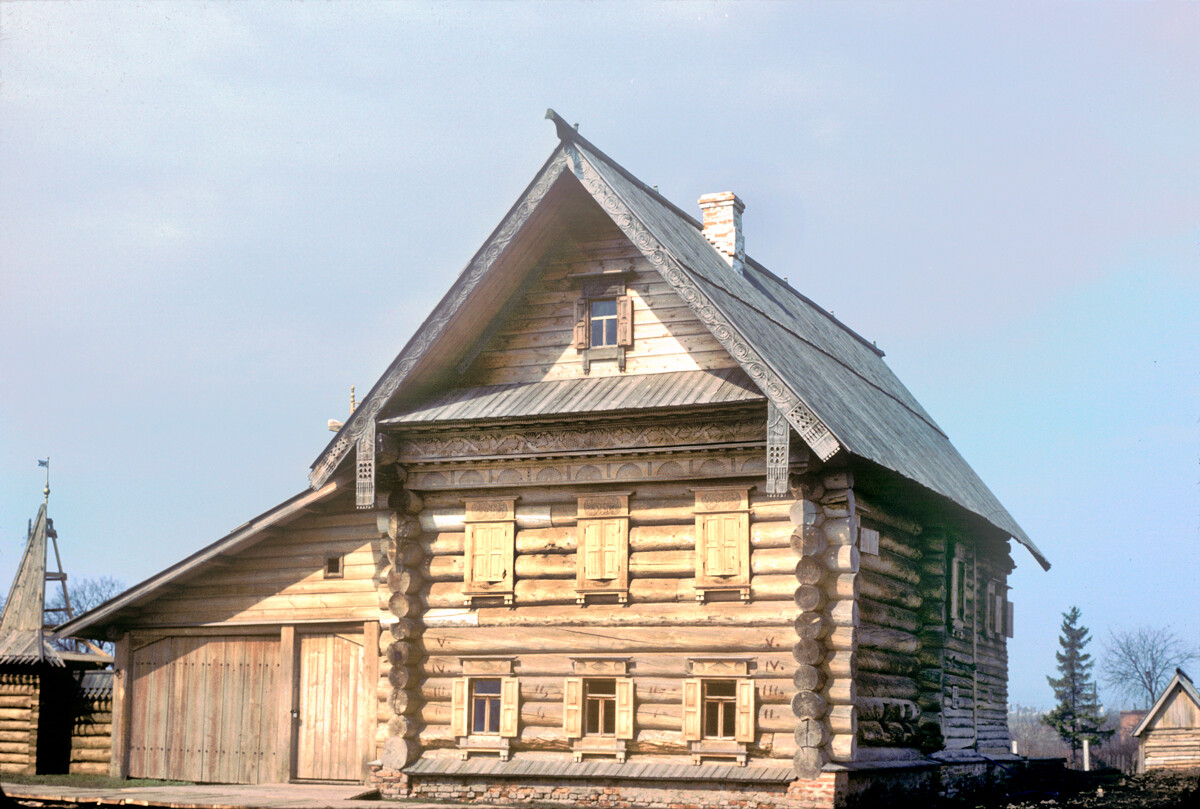
Kuzovkin izba. House built in 1861 by a "middle peasant" ("serednyak") at Log village, Vyaznikovsky Region. April 27, 1980
William Brumfield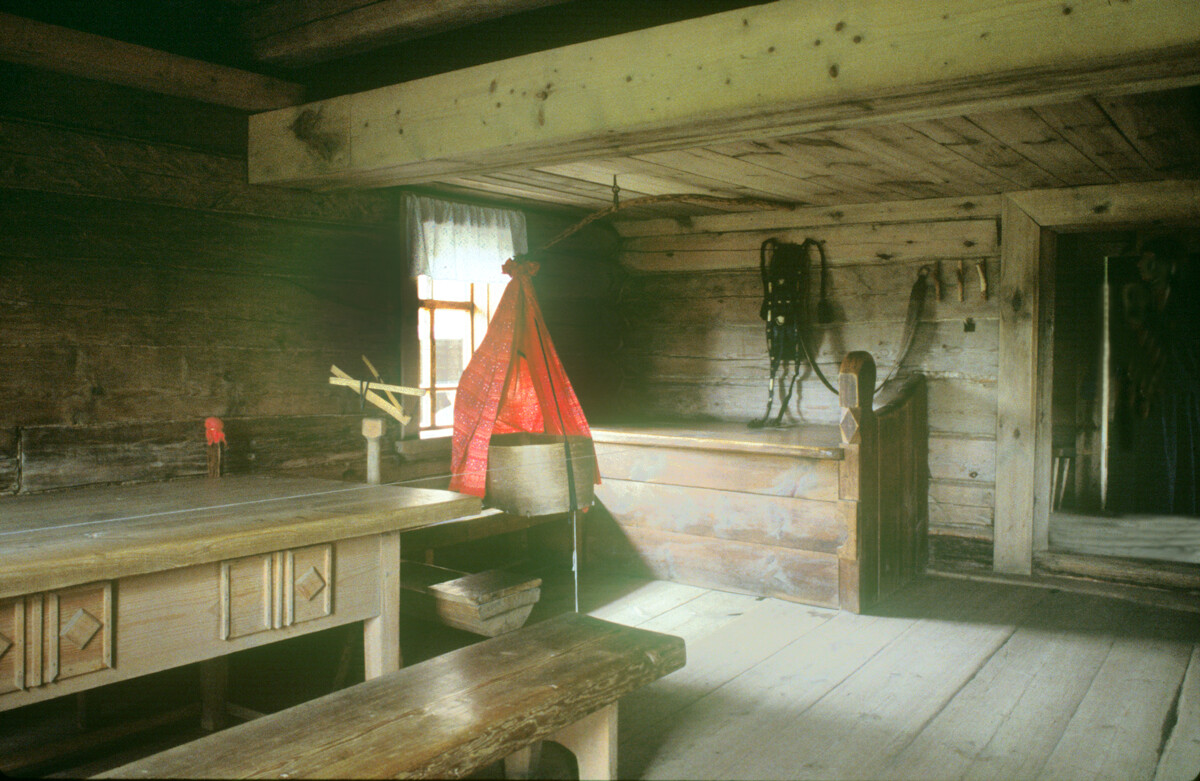
Kuzovkin izba. Interior, main room with cradle suspended from birch sapling. June 18, 1994
William Brumfield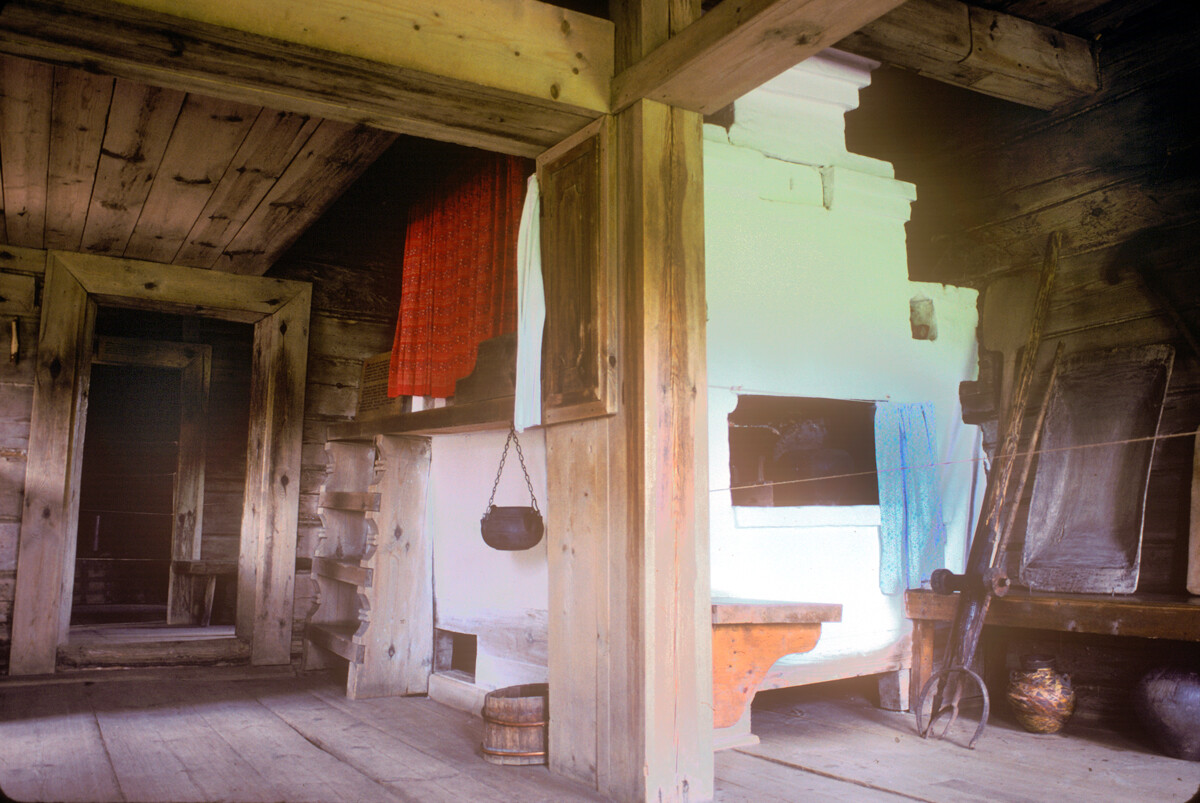
Kuzovkin izba. Interior, main room with brick stove & oven utensils. August 4, 1995
William BrumfieldConsiderably larger is a two-story house with a steep roof and attic room from the village of Log (Vyazniki District). Although the windows have simple shutters, the roof end boards are elaborately carved. It too has a gated courtyard. The house interior has a display of living space.
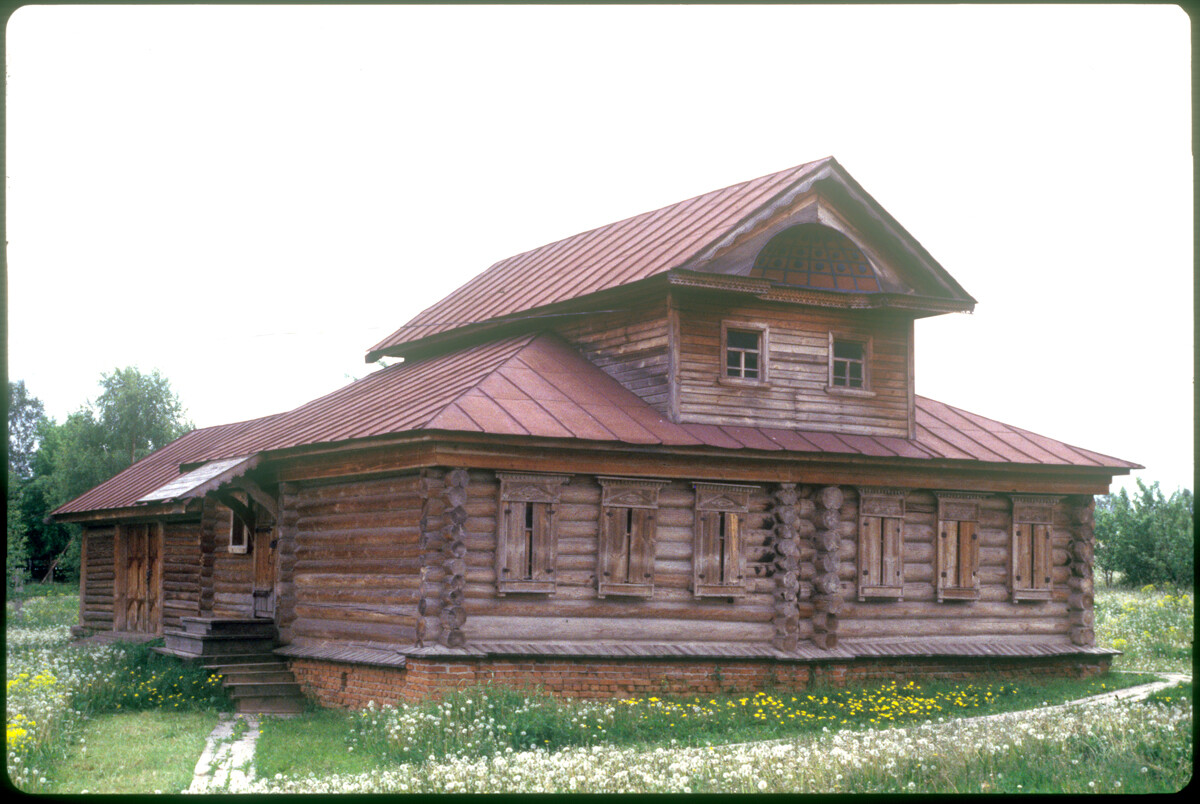
Evgrafov izba. 19th-century house with upper gable level ("mezonin"), originally at Tyntsy village, Kameshkovsky Region. June 18, 1994
William BrumfieldMore spacious is a late 19th-century house with an iron roof and an upper half story (mezonin) from the village of Tyntsy (Kameshkovo District). This house shows certain urban features in design. And there is a scattering of smaller, essentially two-room huts of modest size.
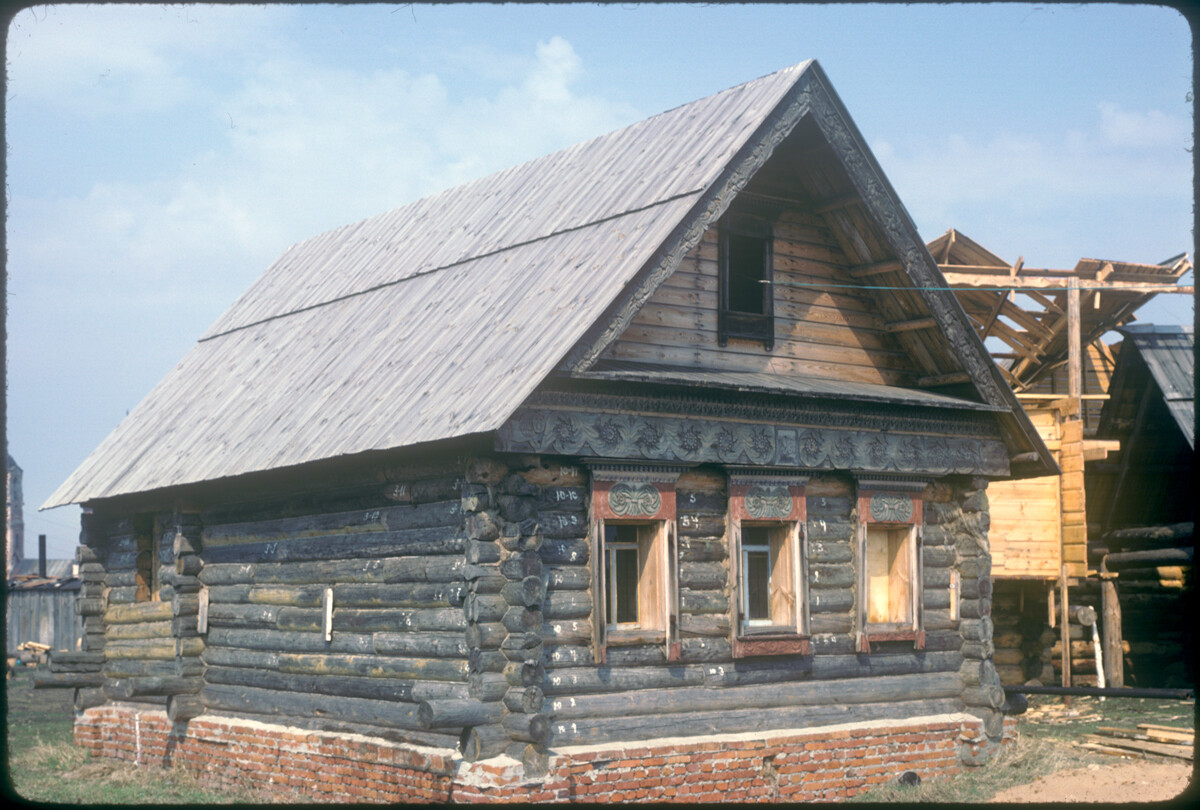
Kulikov izba (under restoration). House built in 1861 at Kamenevo village, Kameshkovsky Region. In process of reassembly at Suzdal Museum. (Note numbered logs of original structure.) April 27, 1980
William Brumfield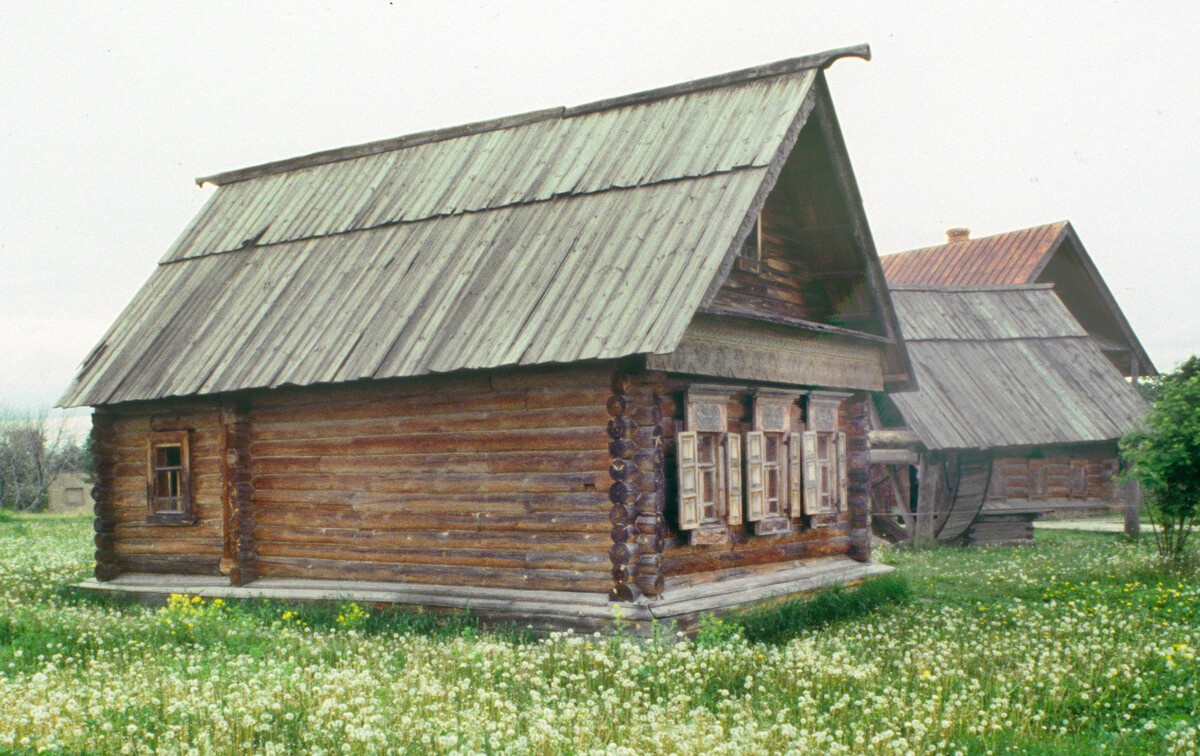
Kulikov izba (restored). Note the ridge pole at rooftop after reassembly at Suzdal Museum. June 18, 1994
William BrumfieldOne of the newest additions to the museum is the house of the Agapov merchant family. Built in the late 19th century, the house remains on its original site and has been incorporated into the museum territory. The brick ground story contained a smithy and now displays blacksmith’s tools and crafts. The wooden upper story, which served as the family’s living space, now has a display of a typical merchant house interior.
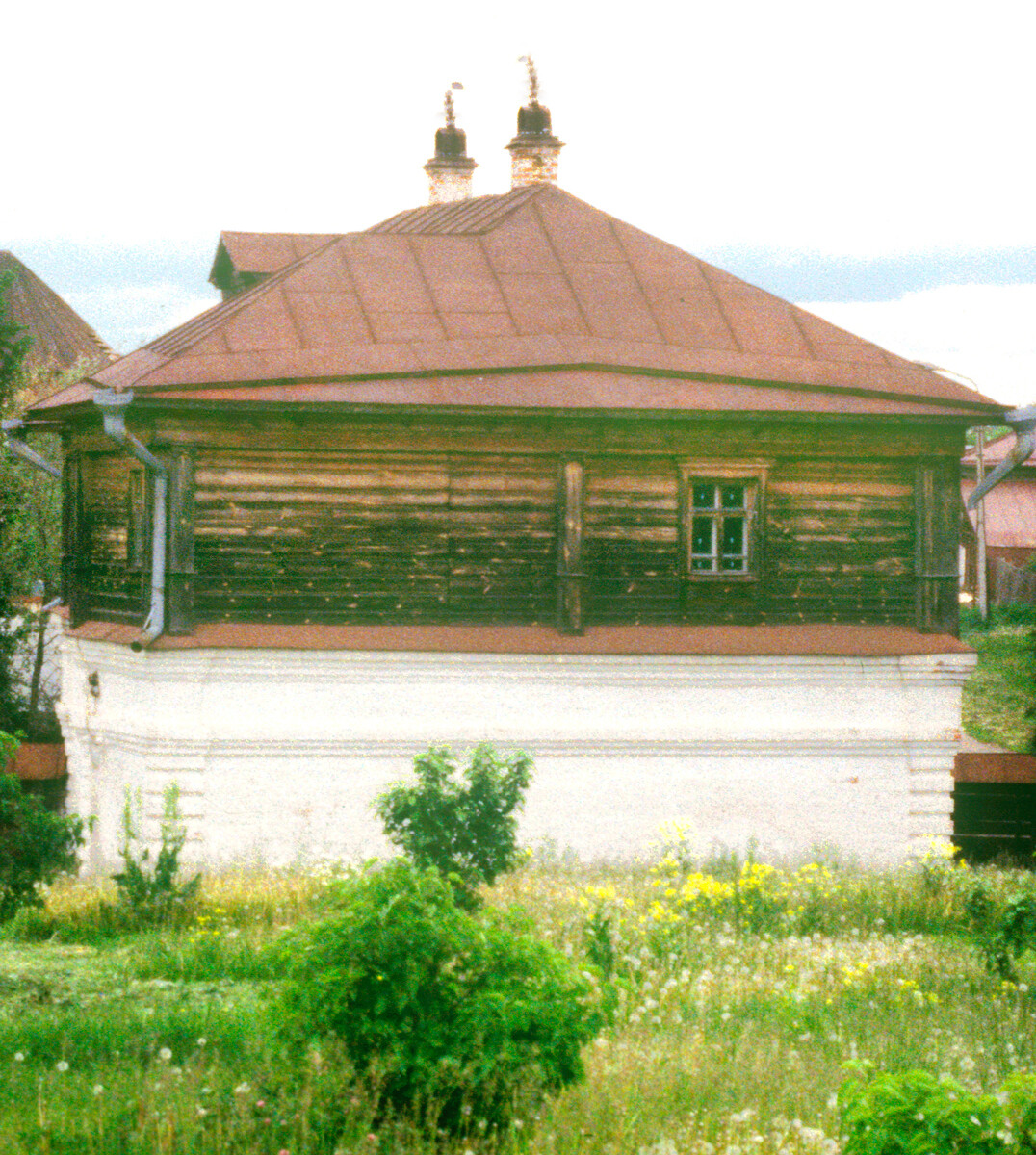
House of Agapov merchant family. Log structure built on brick lower level (18th-century). Part of the Suzdal Museum, the house is on its original site. May 16, 1990
William BrumfieldOn a rise at the top of the park are two tall windmills of stout pine logs from the village of Moshok (Sudogda District).
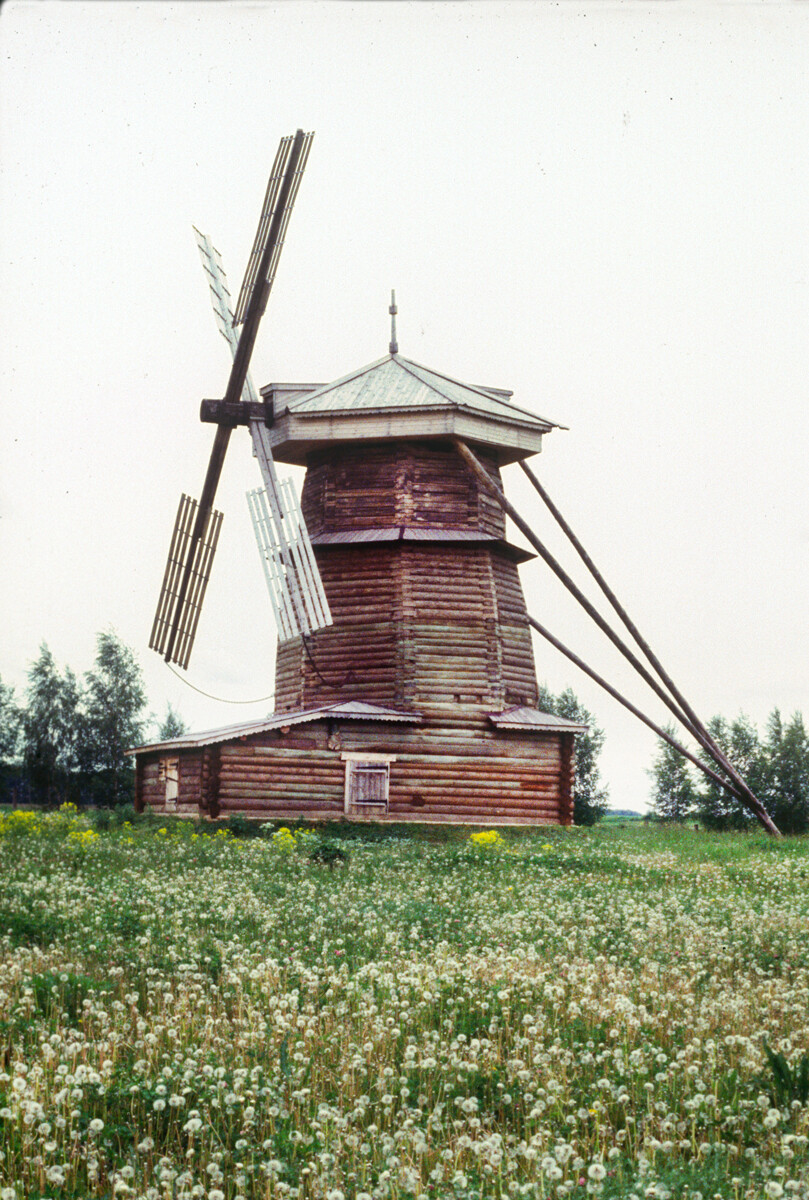
Log windmill with rotating top & mid-level overhang for moisture runoff. Originally at Moshok village, Sudogodsky Region. Although some sources state 18th-century, the structure is more reliably dated to the late 19th century. June 18, 1994
William BrumfieldThe top of each mill rotates to catch the prevailing winds that power the complex grinding mechanism. Such village windmills would have belonged to the most prosperous peasants.
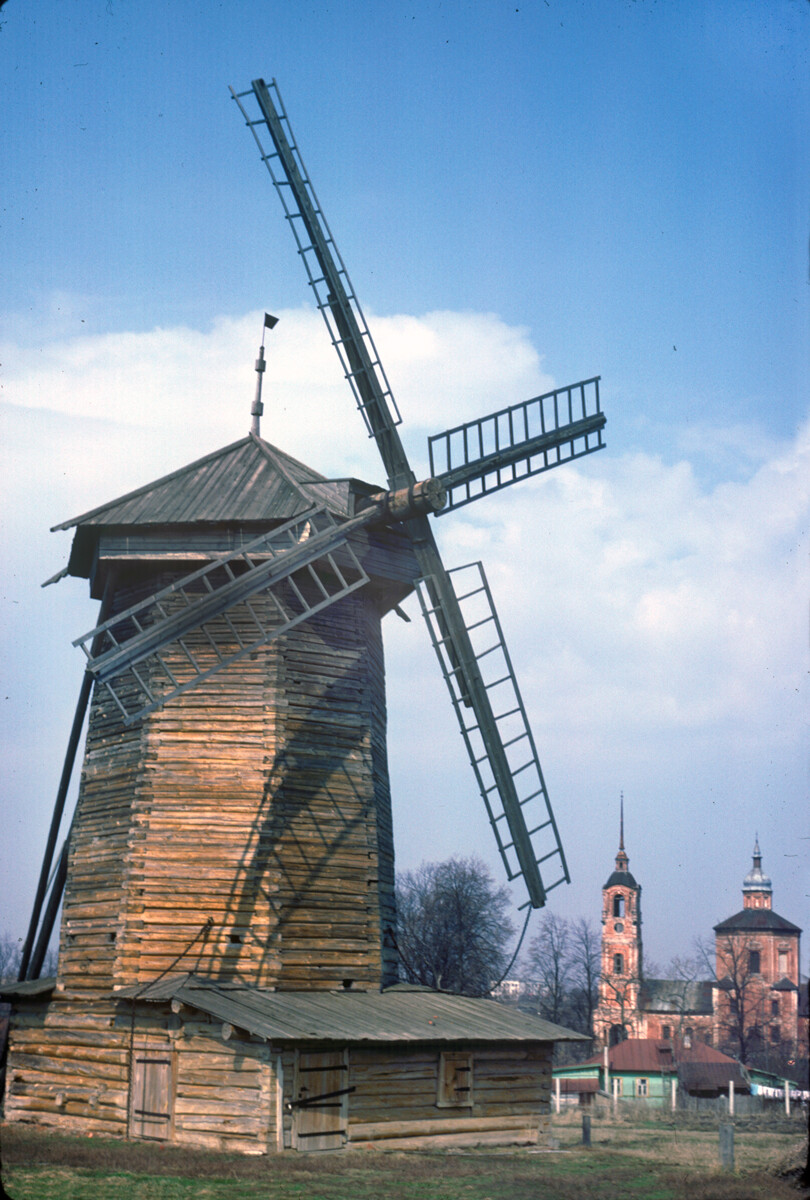
Log windmill with rotating top. Originally built in 19th century at Moshok village, Sudogodsky Region. Background: brick Church of Sts. Boris & Gleb (1749). April 27, 1980
William Brumfield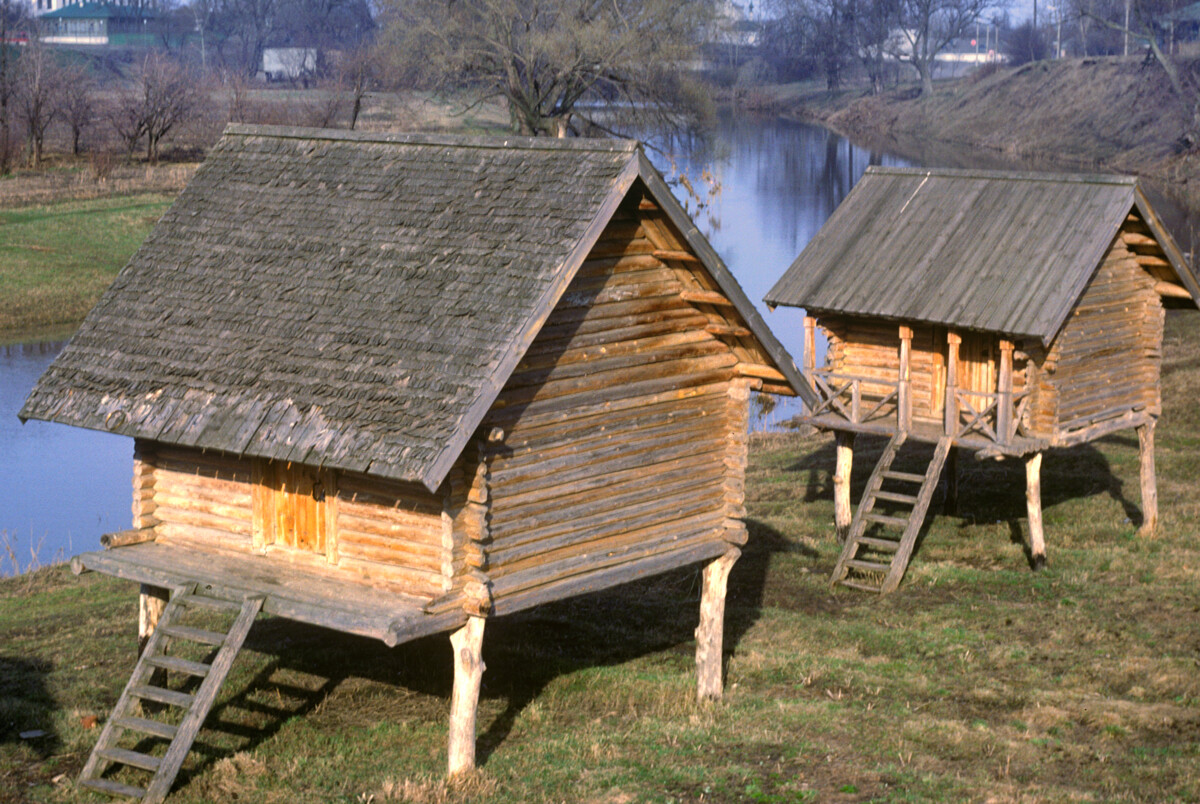
Storage huts on log pilings. Originally at Moshok village, Sudogodsky Region. Background: Kamenka River. April 27, 1980
William BrumfieldThe return path from the museum to the Suzdal Kremlin crosses the Kamenka River near a row of small storage barns elevated on “hen’s legs”. Such structures allowed easy access to the river and at the same time protected stored items from the annual spring floods. This time-honored practice was attested by archeological discovery of 17th-century piling remnants at this site.
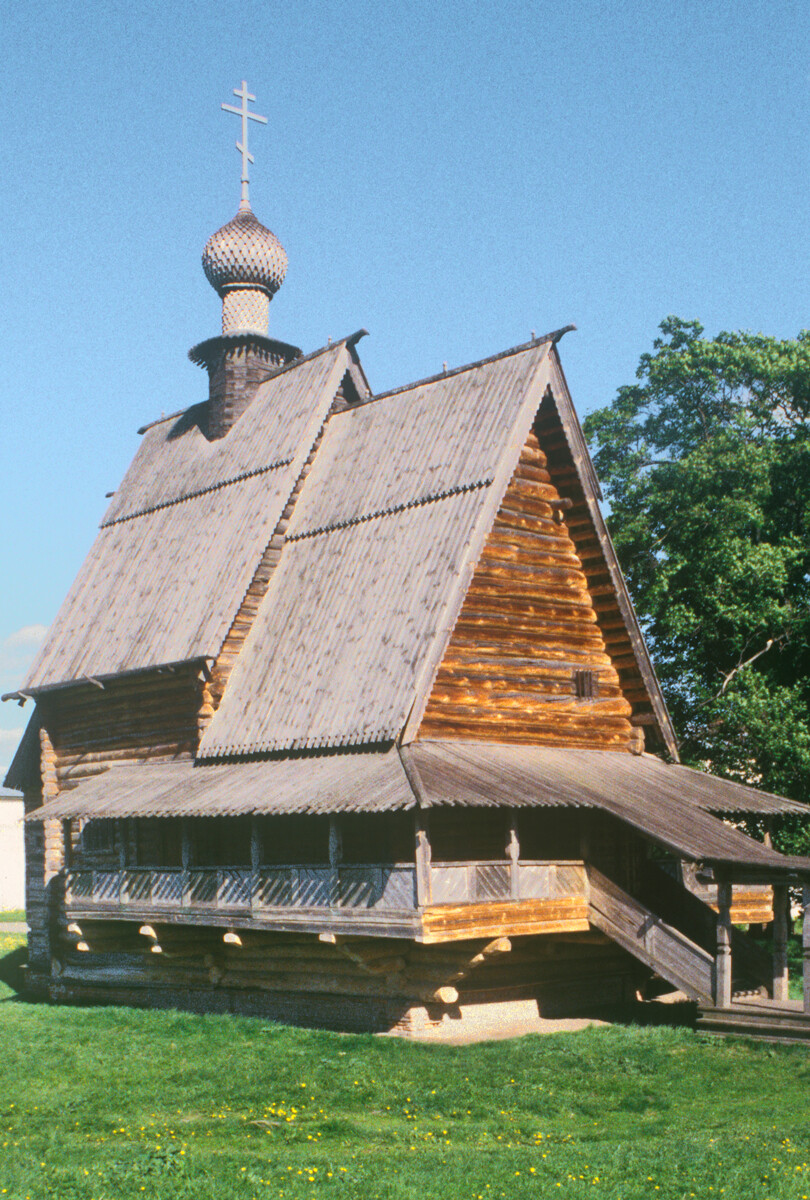
Church of St. Nicholas, northwest view. Originally at Glotovo village, Yurev-Polski Region. May 23, 1996
William BrumfieldThe third wooden church on display at the Suzdal open-air museum is located in the shadow of the great Nativity Cathedral. Dedicated to St. Nicholas, the small wooden church with a high-pitched roof was built in 1766 at the village of Glotovo near Yurev-Polsky. In 1960, the church was moved to Suzdal as the first example of traditional wooden architecture to be displayed at the museum complex.
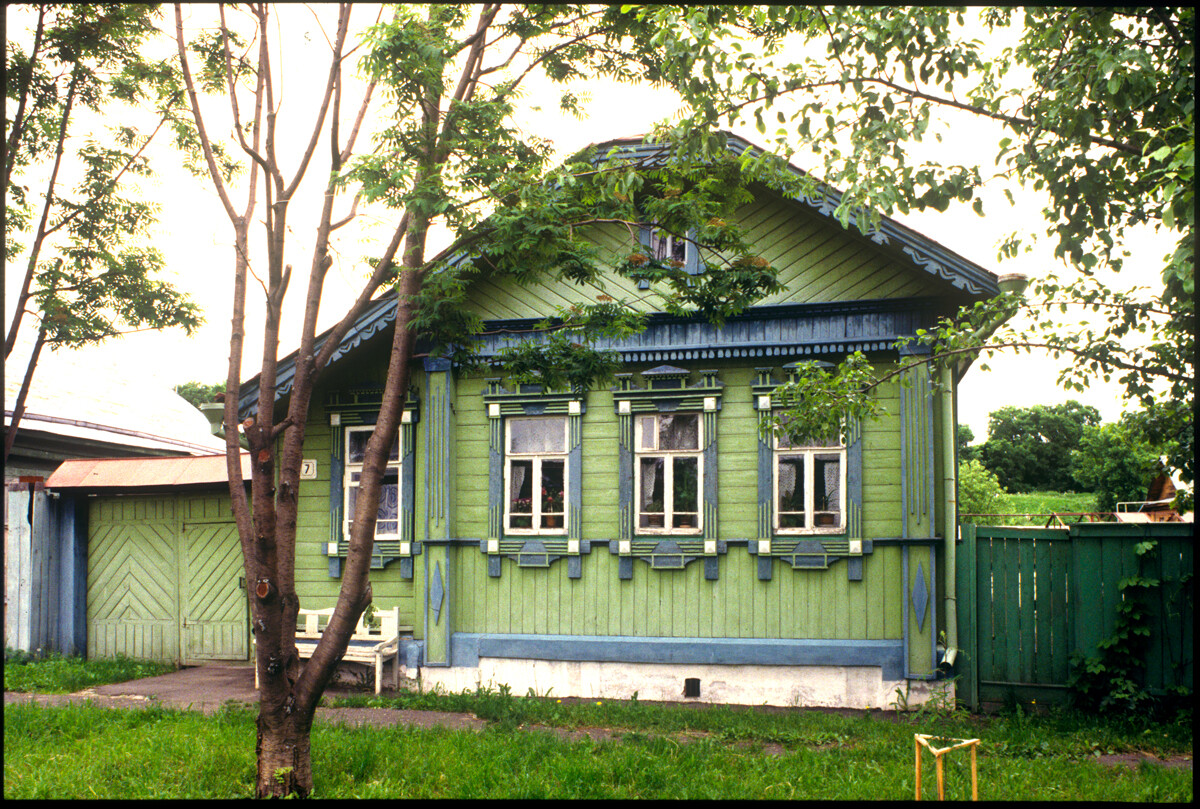
Suzdal. Log house with plank siding & decorative window frames, Lebedev Street 7. June 18, 1994
William BrumfieldTraditions of wooden architecture still exist in Suzdal, especially visible in the town’s well-maintained log houses adorned with decorative window frames. These houses often show similarities to their village brethren, thus demonstrating the living heritage of ancient traditions.
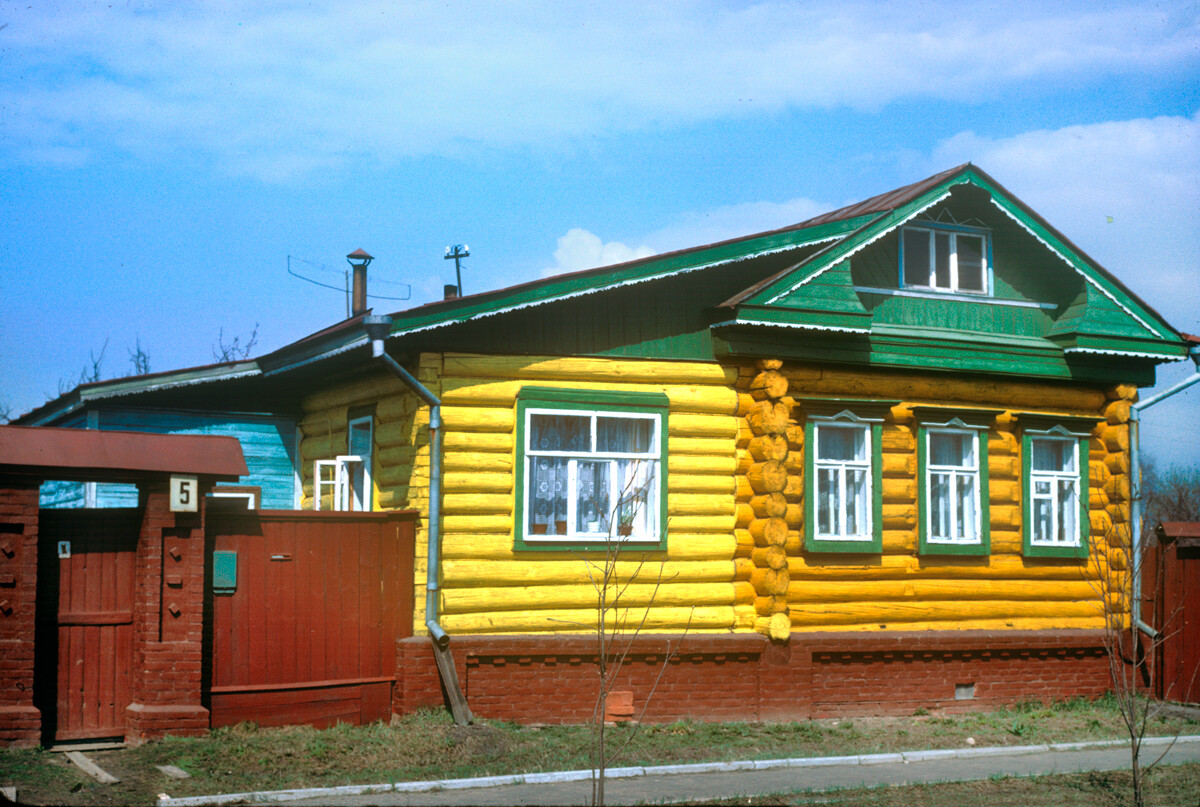
Suzdal. Painted log house. There is 18th-century evidence that log structures, including churches, were brightly painted. April 27, 1980
William BrumfieldIn the early 20th century, Russian photographer Sergey Prokudin-Gorsky developed a complex process for color photography. Between 1903 and 1916 he traveled through the Russian Empire and took over 2,000 photographs with the process, which involved three exposures on a glass plate. In August 1918, he left Russia and ultimately resettled in France where he was reunited with a large part of his collection of glass negatives, as well as 13 albums of contact prints. After his death in Paris in 1944, his heirs sold the collection to the Library of Congress. In the early 21st century the Library digitized the Prokudin-Gorsky Collection and made it freely available to the global public. A few Russian websites now have versions of the collection. In 1986 the architectural historian and photographer William Brumfield organized the first exhibit of Prokudin-Gorsky photographs at the Library of Congress. Over a period of work in Russia beginning in 1970, Brumfield has photographed most of the sites visited by Prokudin-Gorsky. This series of articles juxtaposes Prokudin-Gorsky’s views of architectural monuments with photographs taken by Brumfield decades later.
If using any of Russia Beyond's content, partly or in full, always provide an active hyperlink to the original material.
Subscribe
to our newsletter!
Get the week's best stories straight to your inbox