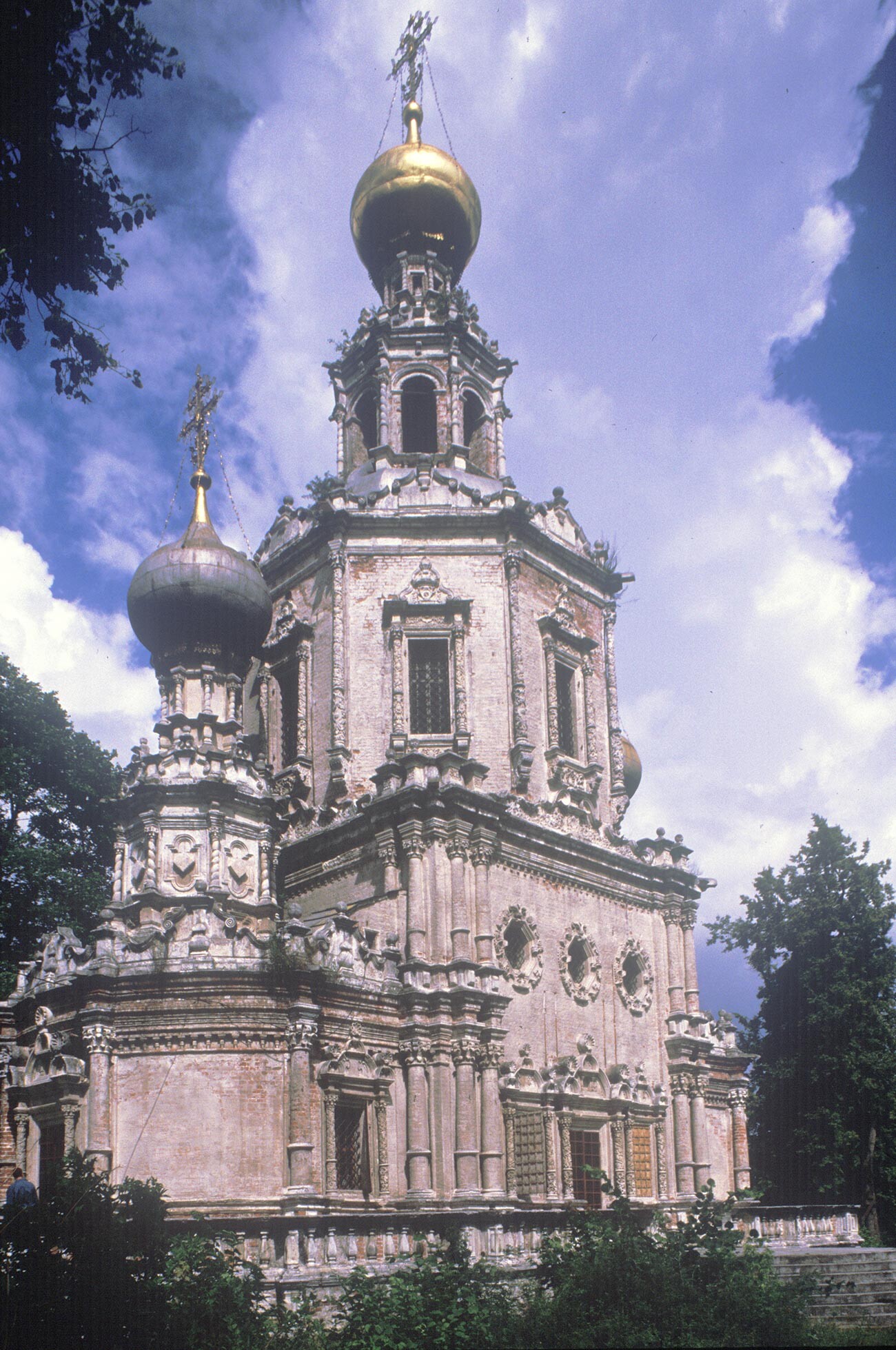
Troitse-Lykovo (Strogino, Moscow). Church of the Trinity, southwest view. July 21, 1996
William BrumfieldAt the beginning of the 20th century, Russian chemist and photographer Sergey Prokudin-Gorsky developed a complex process for vivid color photography. His vision of photography as a form of education and enlightenment was demonstrated through his views of historic sites throughout the Russian heartland.
These photographs facilitate comparisons between structures that Prokudin-Gorsky documented and other monuments, such as the sublimely beautiful late 17th century tower Church of the Trinity at the village of Lykovo, near Moscow. This masterpiece resembles a wooden church that he photographed in Petrozavodsk during a journey to the Russian North in the summer of 1916 - his last expedition before leaving Russia in 1918.
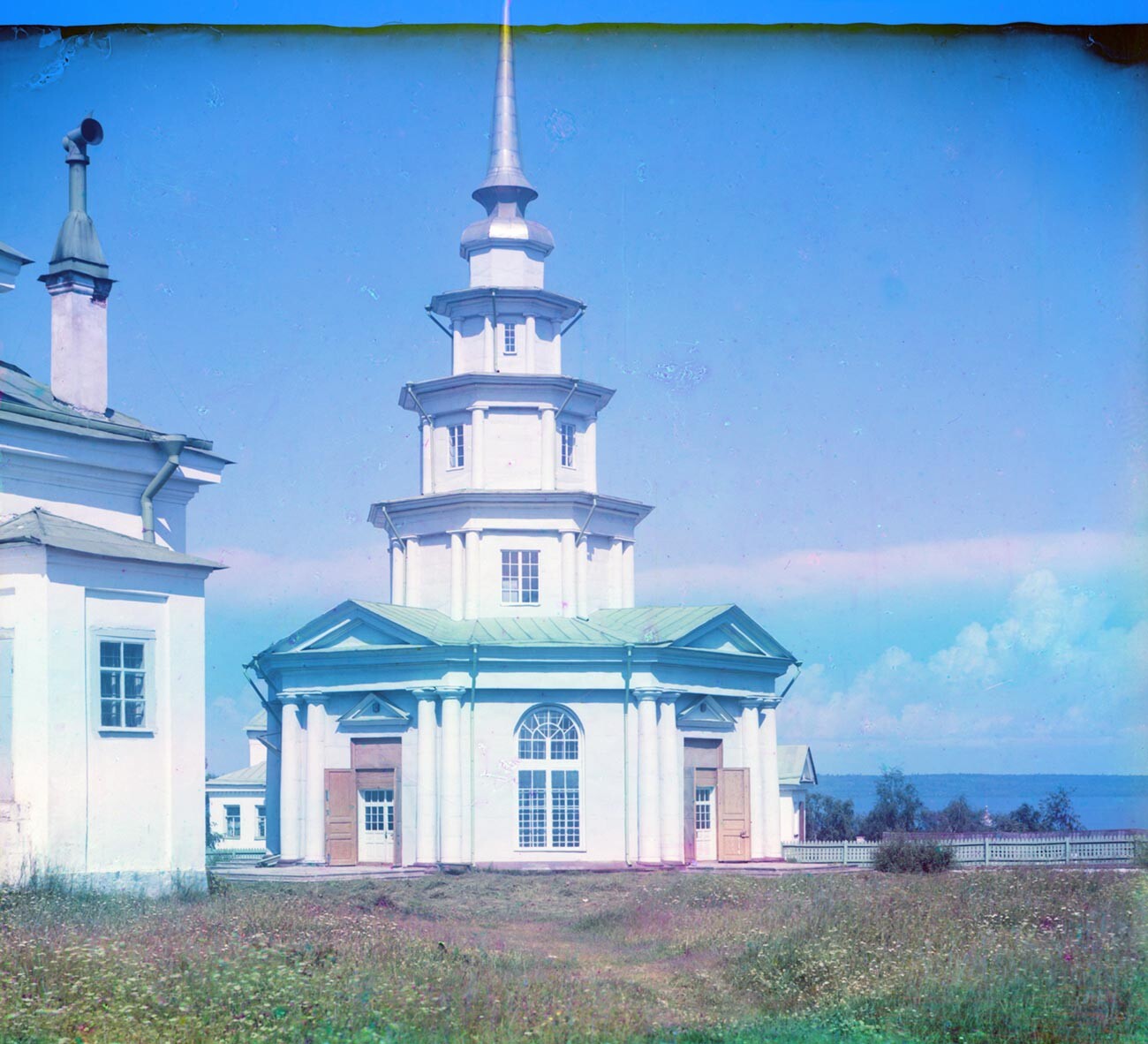
Petrozavodsk. Church of Sts. Peter & Paul, southwest view. Destroyed by lightning in 1924. Summer 1916.
Sergey Prokudin-GorskyAt the time of his visit, Petrozavodsk (now the capital of the Republic of Karelia within the Russian Federation) had two large wooden churches, one of which was dedicated to the Church of Sts. Peter and Paul. Referred to as a cathedral in some sources, the shrine was built at the beginning of the 18th century during the reign of Peter the Great (1672-1725).
Local legends claimed that Tsar Peter himself designed it and the dedication to Sts. Peter and Paul is a reference to Peter’s heavenly patrons. It is likely that Peter supported the church as a statement of Russia’s presence in a strategic border area contested by Sweden. Petrozavodsk (“Peter’s factory”) was founded in 1703 to produce iron for the new Russian navy during the Great Northern War (1700-21).
The distinct vertical design of the Peter-Paul Church is based on a traditional form in wooden architecture, known as a “tiered” church, consisting of ascending octagonal levels. At the same time, the Peter-Paul Church has elements peculiar to Petrine architecture, such as the tall spire instead of an onion dome and the presence of balconies for observation over Lake Onega.
In 1784, the Peter-Paul Church was renovated with the addition of neoclassical details and plank siding painted white, as seen in Prokudin-Gorsky’s work. In October 1924, this monument was destroyed by a lightning strike and Prokudin-Gorsky’s brilliantly lit photograph now remains the best view of the remarkable structure.
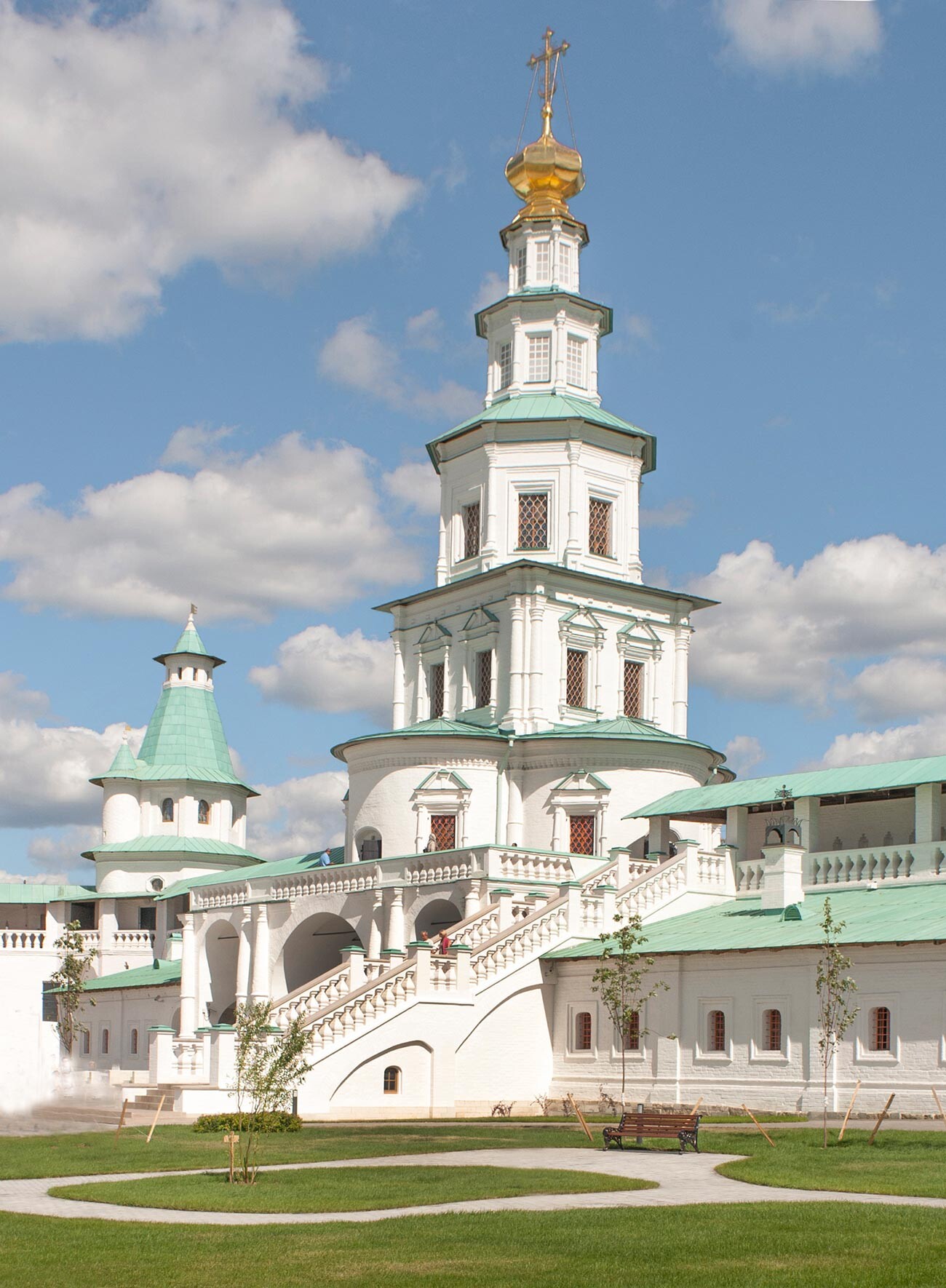
Istra (near Moscow). New Jerusalem Resurrection Monastery. Gate Church of the Entry of Christ into Jerusalem, southwest view. August 14, 2018.
William BrumfieldFortunately, other tiered wooden churches have also survived in the Russian North, such as the Church of Elijah the Prophet near the Ferapontov Monastery in Vologda Region. A study of these forms has led some to suggest that the wooden tiered form migrated at the end of the 17th century to the design of masonry tower churches, particularly those built on wealthy country estates in the Moscow area.
The resemblance is evident in a comparison of the Petrozavodsk church with the Church of the Entry into Jerusalem over the Holy Gate at the Resurrection New Jerusalem Monastery, situated to the west of Moscow. Completed in 1694 by a remarkably gifted serf architect named Yakov Bukhvostov, the gate church at New Jerusalem was largely destroyed during the Battle of Moscow in the fall of 1941, but has been rebuilt. As with the Petrozavodsk church, the New Jerusalem gate church consists of four octagonal tiers ascending from a square structure.
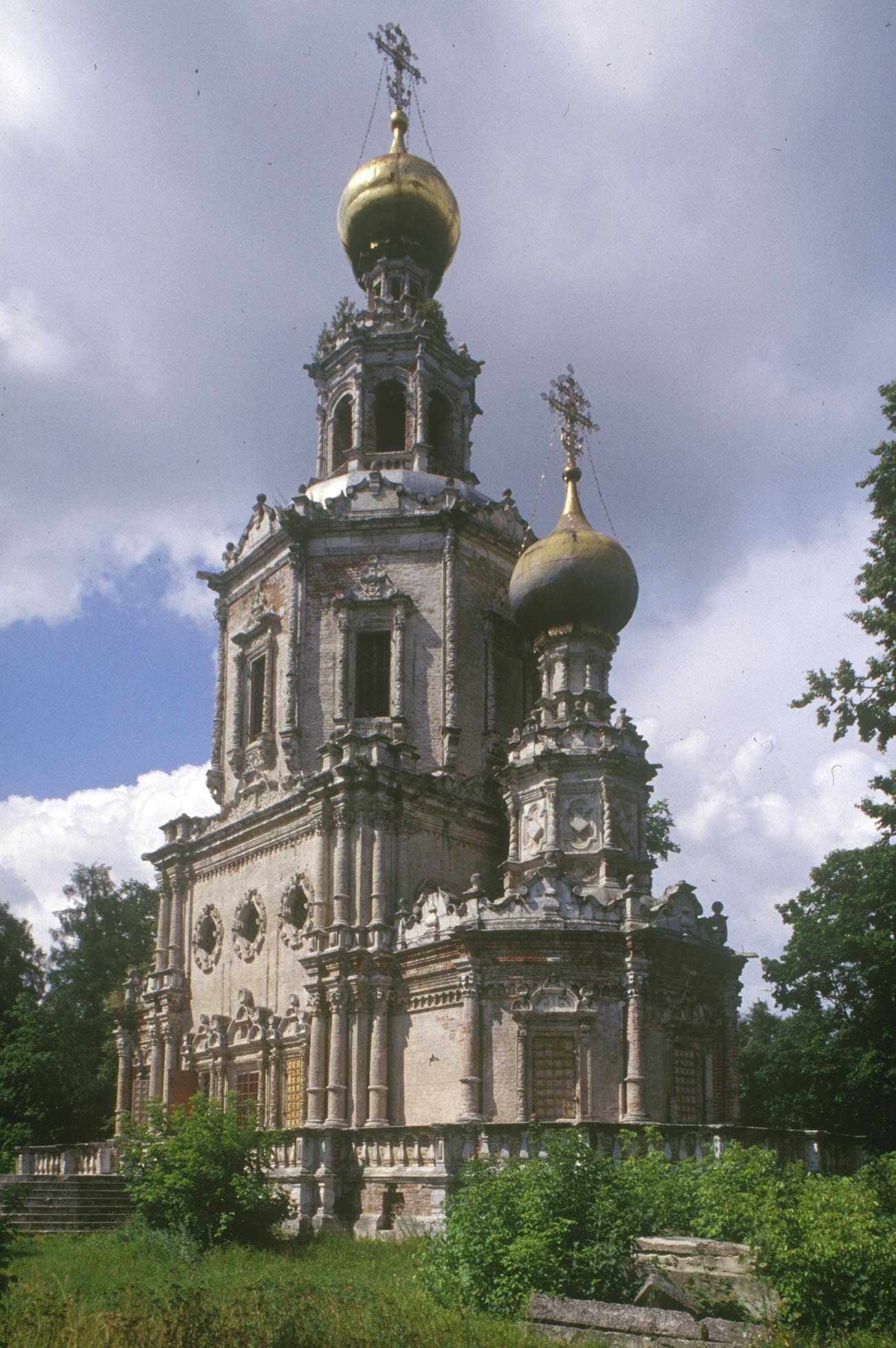
Troitse-Lykovo. Church of the Trinity, southeast view. July 21, 1996.
William BrumfieldYakov Bukhvostov is one of a very few early Russian architects whose name was recorded. He was born around 1650 to a serf family on an estate belonging to a prominent boyar named Mikhail Tatishchev near the town of Dmitrov. Although the details are unknown, Tatishchev seems to have noted his talent as a builder and allowed him to resettle as a contract worker in Moscow in the early 1680s.
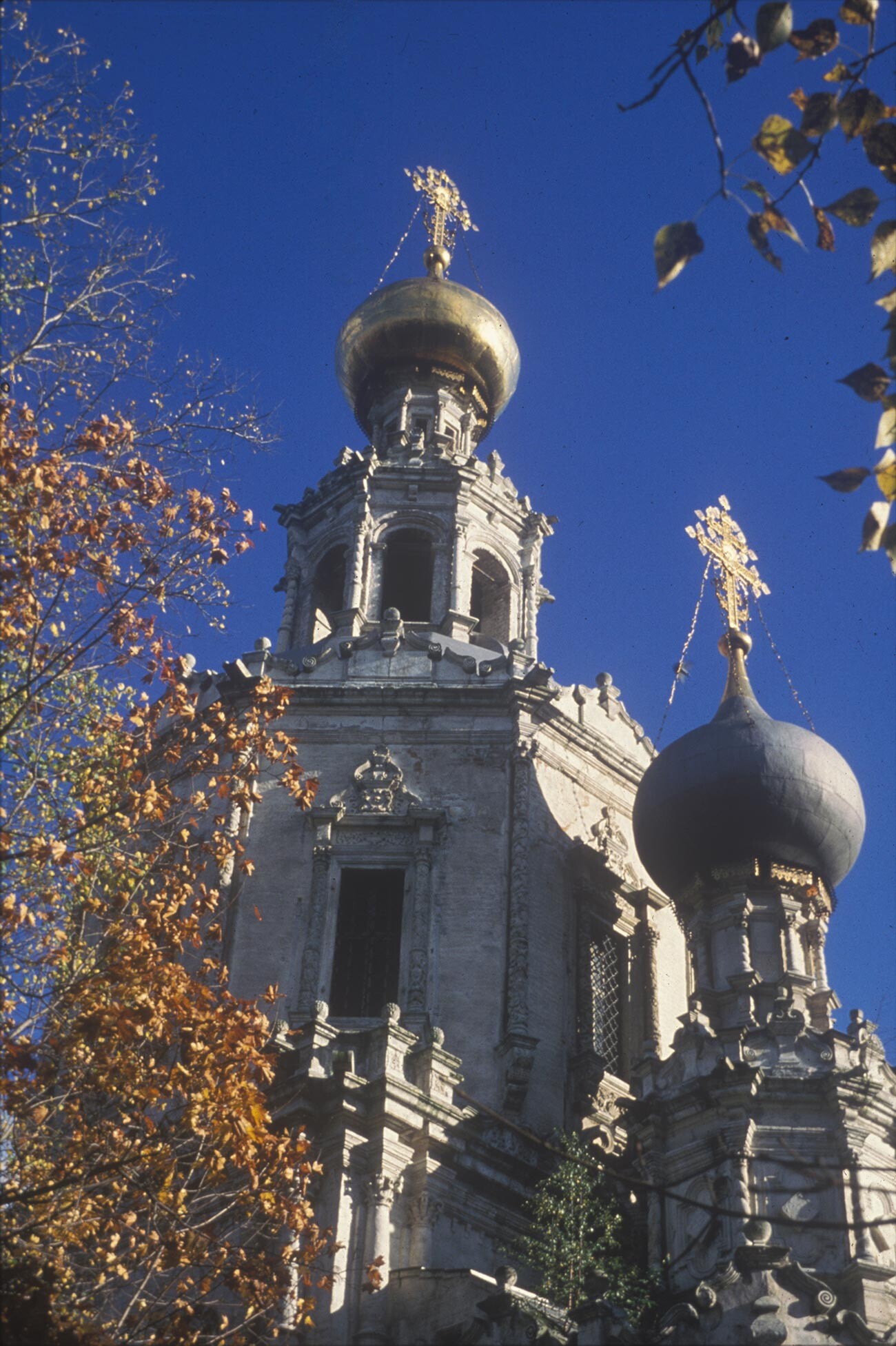
Troitse-Lykovo. Church of the Trinity. Upper tiers, northwest view. September 29, 1979
William BrumfieldAs he was finishing the gate church at New Jerusalem, Bukhvostov received a contract for a tower church at Ubory, the Moscow area estate of Peter Vasilevich Sheremetev ‘The Younger’ (1650-97). Although Sheremetev did not live to see the completion of the church, which was consecrated only in 1701, the Savior Church at Ubory remained a glorious monument to the role that the extensive Sheremetev clan played in the reign of Peter the Great.
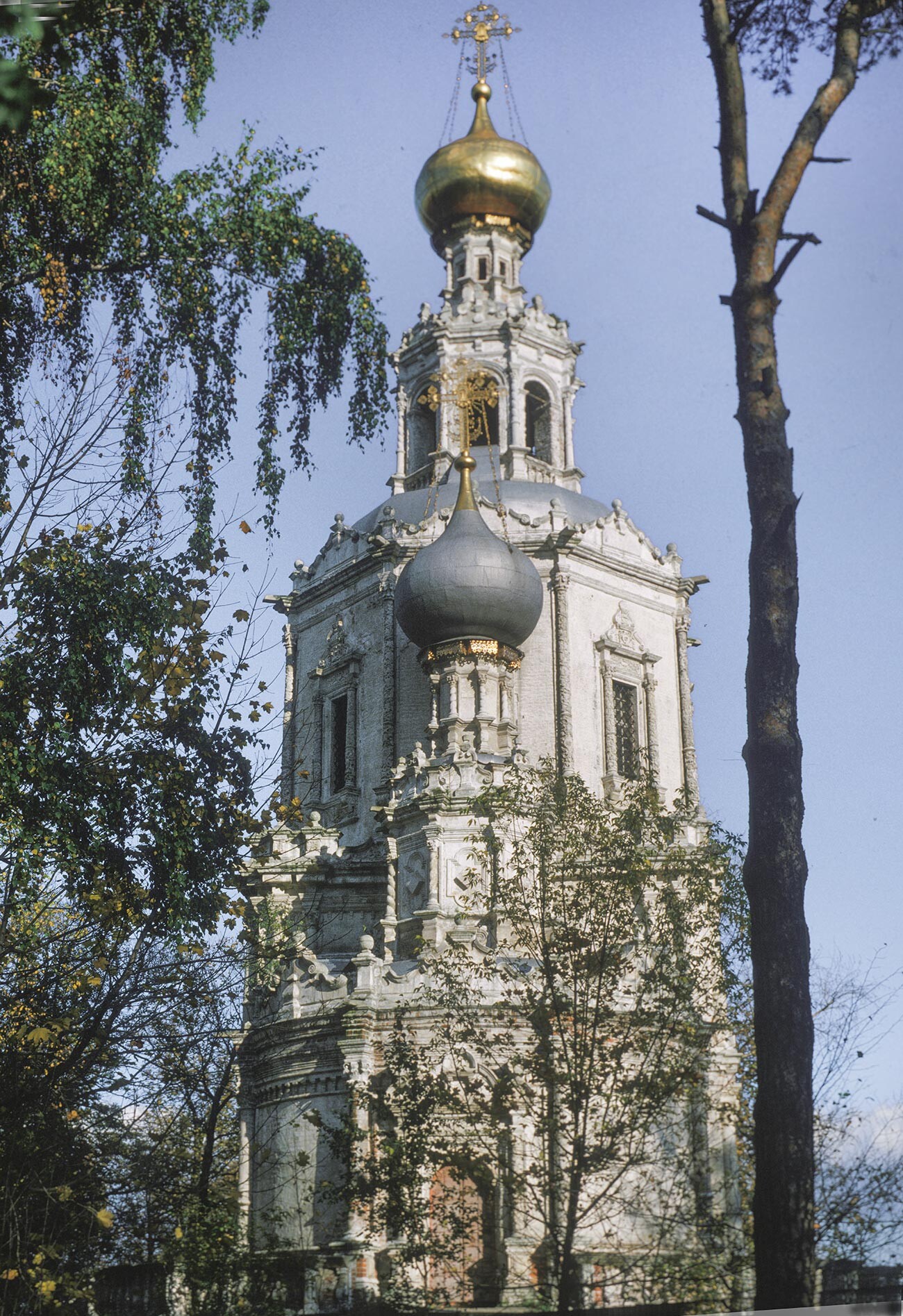
Troitse-Lykovo. Church of the Trinity, west view. September 29, 1979.
William BrumfieldNor was the stunning Ubory church an isolated monument to the merging of sacred and secular. Tower churches on other estates in the Moscow area include the renowned Church of the Intercession of the Virgin built in 1690-1693 at the village of Fili. In the late 17th century, Fili belonged to the influential boyar Lev Kirillovich Naryshkin (1664-1705), uncle of Peter I (the Great).
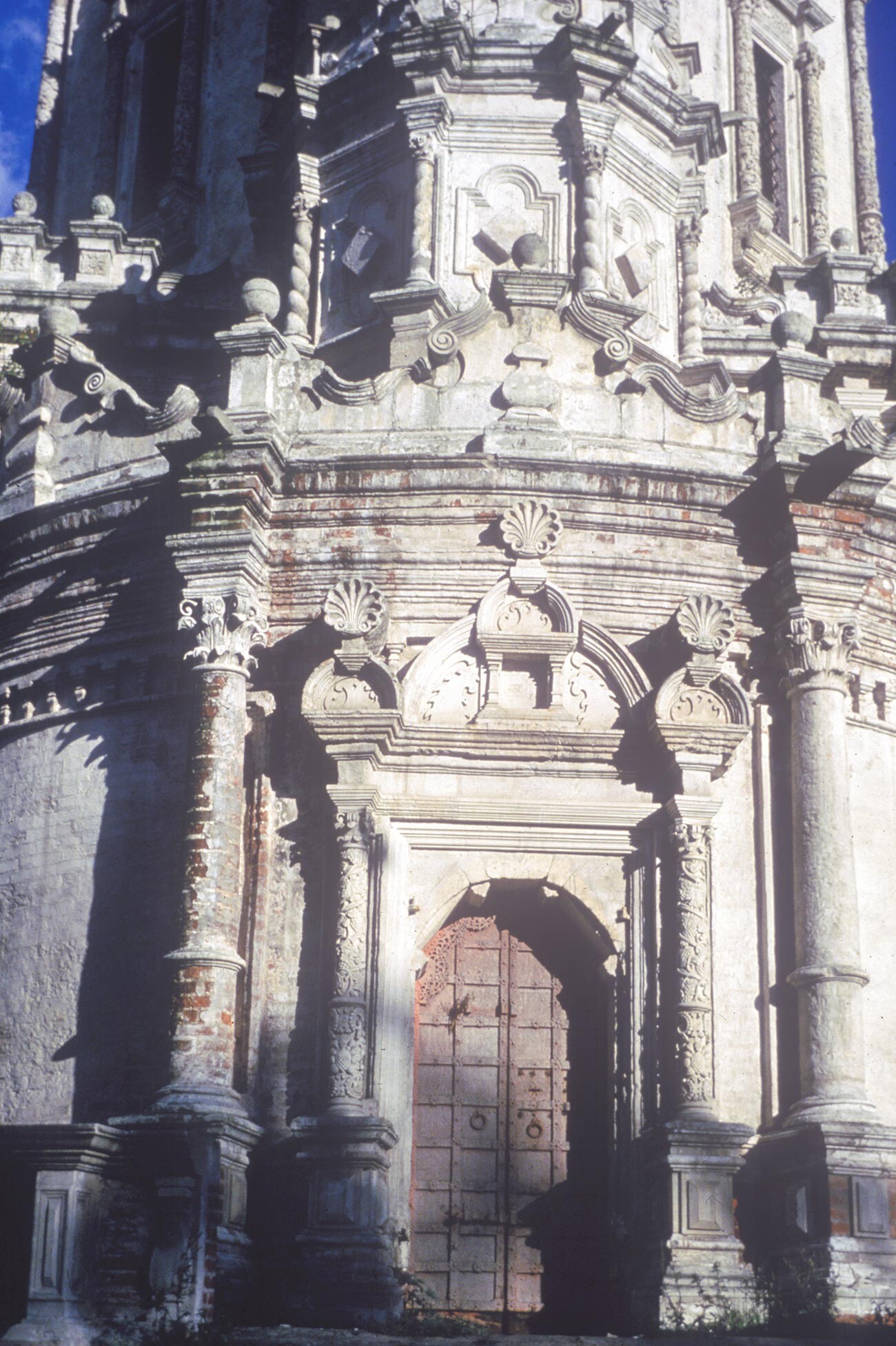
Troitse-Lykovo. Church of the Trinity. West portal (main entrance). September 29, 1979
William BrumfieldThe style of these late 17th-century tower churches has been designated the ‘Naryshkin Baroque’, after the boyar family that built such churches on its estates. Natalya Kirillovna Naryshkina (1651-94) was the second wife of Tsar Alexey Mikhailovich (1629-76) and mother of Peter.
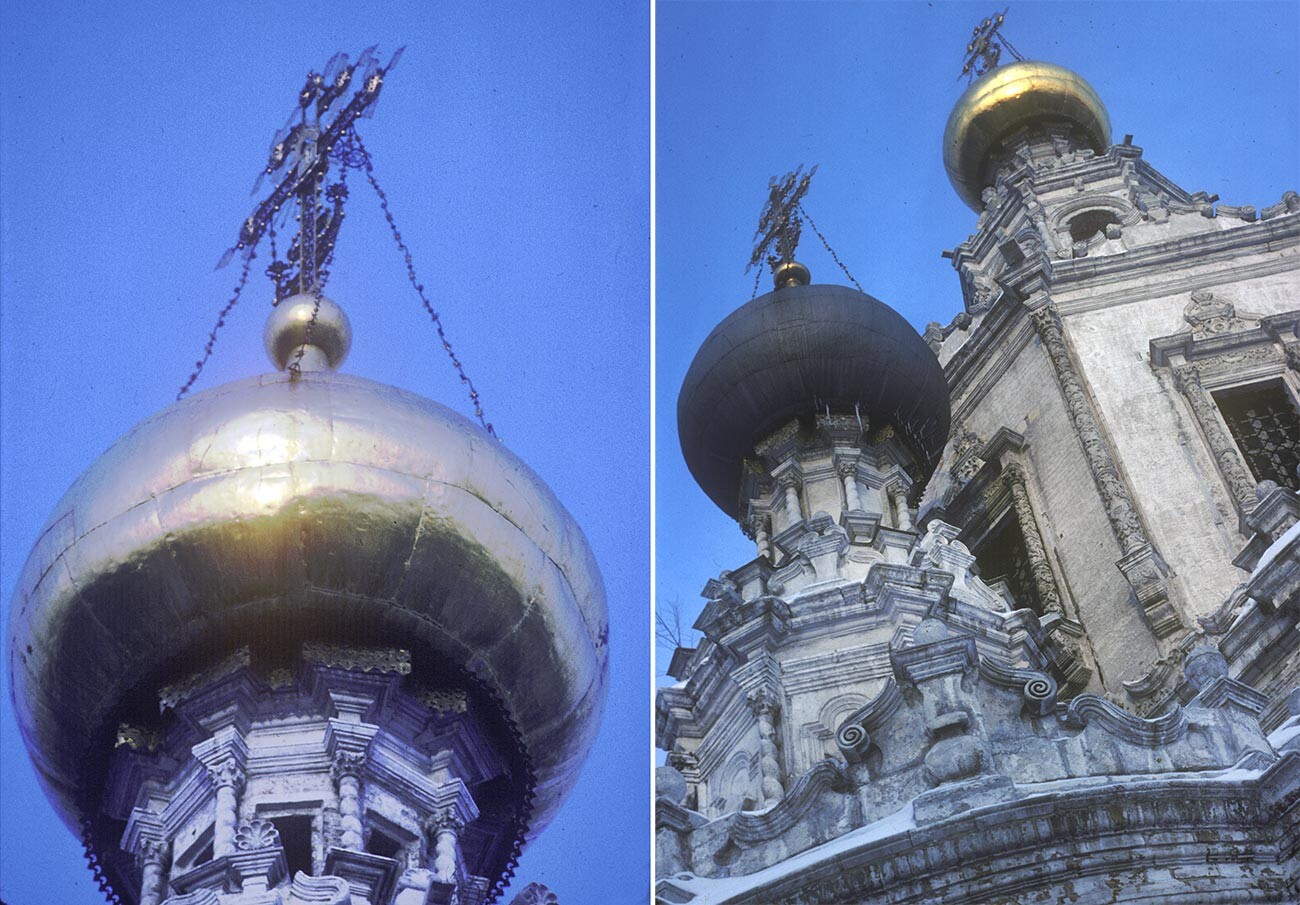
Troitse-Lykovo. Church of the Trinity. Central dome and upper tiers, southwest view. February 19, 1980.
William BrumfieldWith the death of Tsar Alexey in 1676, the Russian court entered a period of dangerous uncertainty that involved a power struggle between the families of Alexey's two spouses, the Miloslavskys and the Naryshkins. Broadly speaking, the Naryshkins were considered more receptive to Western ways and that perception elicited a furious reaction among conservative segments of the populace, including the streltsy (Russia’s military force at that time).
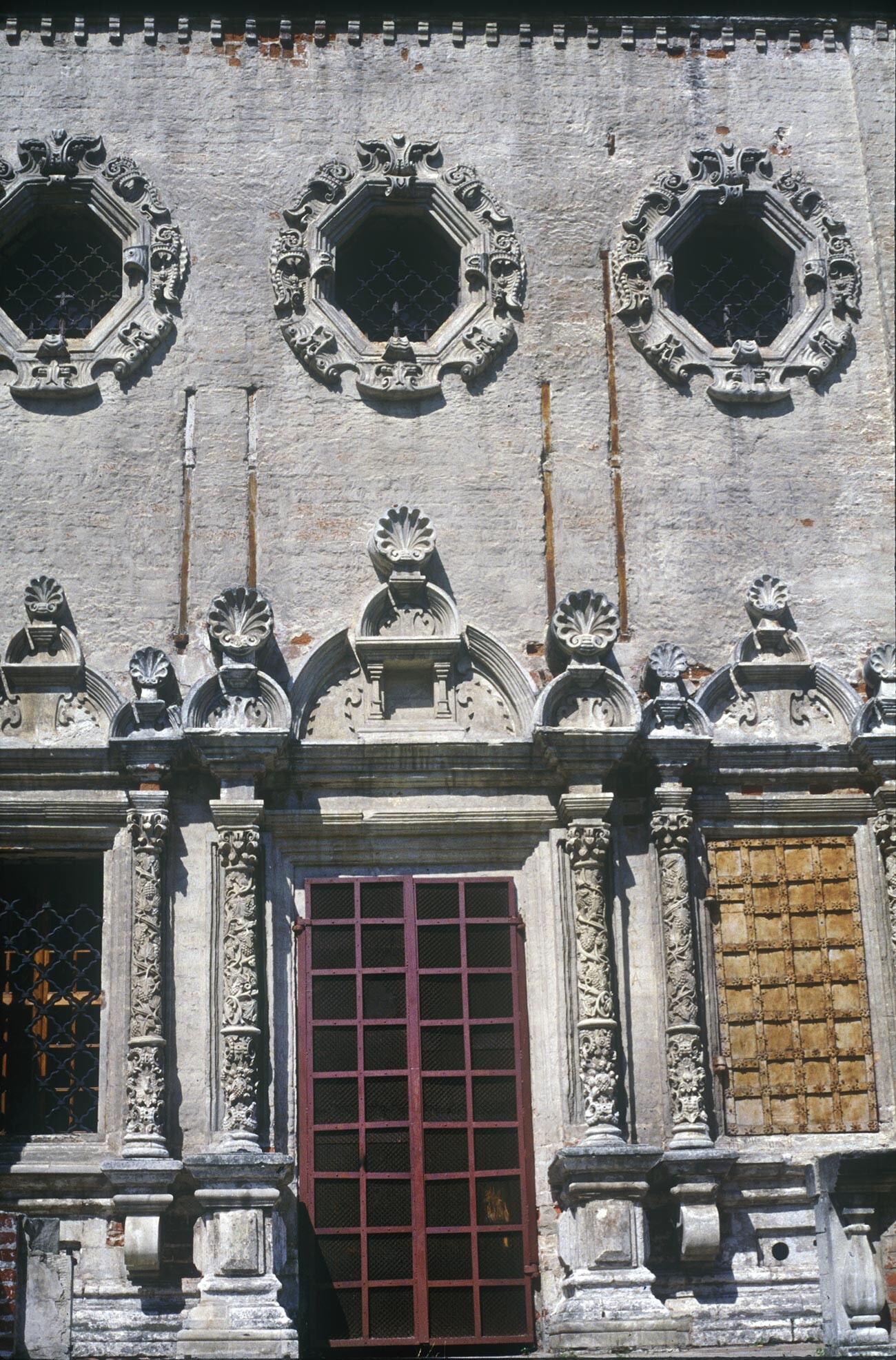
Troitse-Lykovo. Church of the Trinity. South facade with carved limestone ornamentation over portal. July 21, 1996.
William BrumfieldDuring this struggle, two of the Naryshkin brothers, Ivan and Afanasy, were killed by a mob in 1682, but Tsaritsa Natalya and her younger brother Lev survived and eventually prevailed. With the emergence in 1689 of Natalya’s young son Peter as Russia’s ruler, the Naryshkin family had triumphed and, for a period, enjoyed immense power reflected in their churches.
The ‘Naryshkin style’, as it later came to be known, was applied to ornamental tower churches erected on the estates of a small group of grandees such as the Naryshkins and the Sheremetevs, who were oriented toward western culture and closely associated with Tsar Peter. These distinctive estate churches appeared at the beginning of the 1680s and were composed of octagonal tiers above a central cube, like the log tower churches of the Russian North.
Of the many estates such as Fili and Ubory that surrounded Moscow in the 17th century, most have been absorbed into the city’s spreading developments, with only a name to mark their existence. There remain, however, forested oases that seem little touched by the twentieth century - or so it seemed in the 1980s, when I first photographed them.
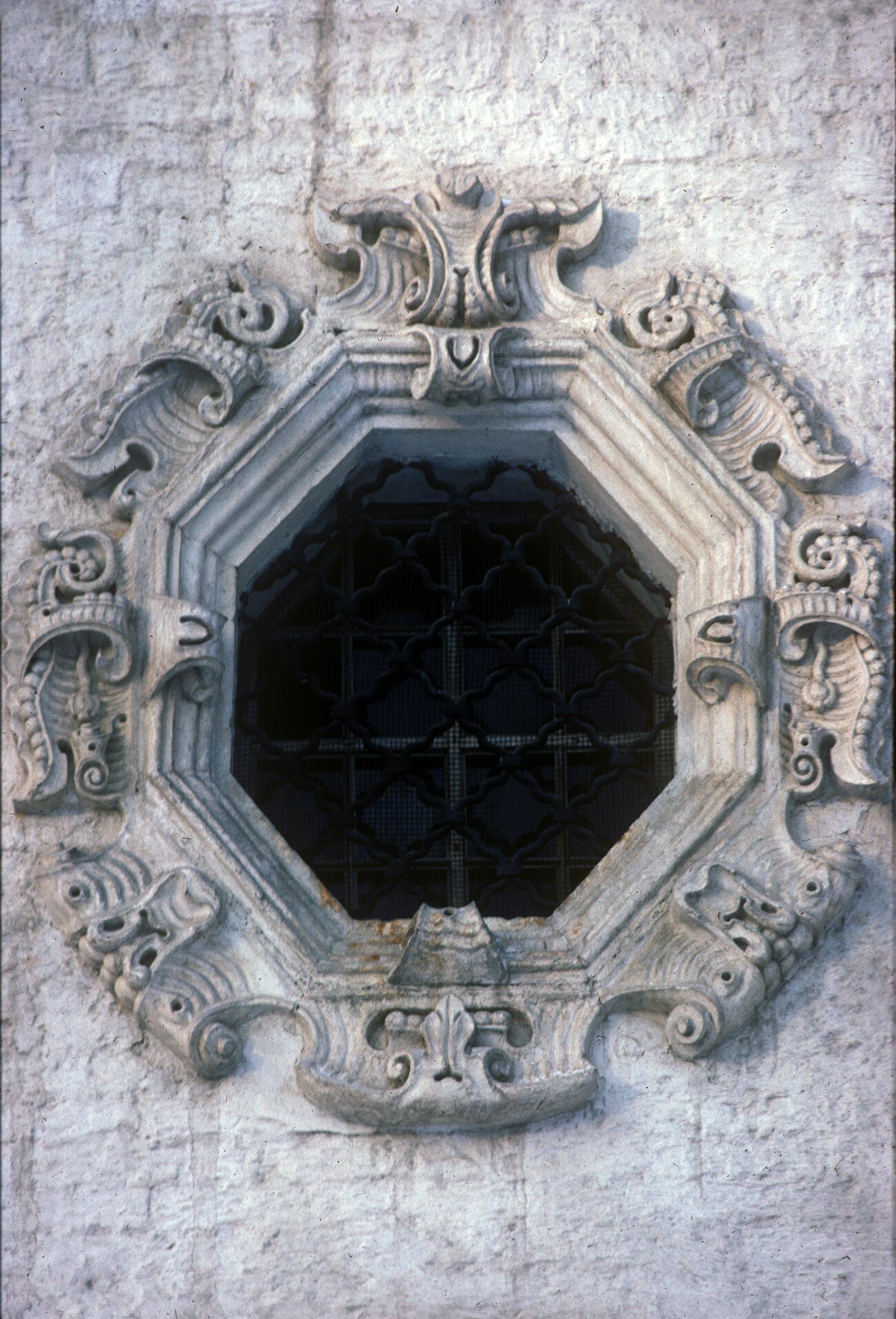
Troitse-Lykovo. Church of the Trinity. South facade, ornamental window detail. February 19, 1980
William BrumfieldOne such village is Troitse-Lykovo, located on the far bank of the Moscow River in the northwest part of the city. Originally known as Troitskoe (‘Trinity’, after a wooden Trinity Church), the village was granted in 1610 to the boyar Boris Lykov-Obolensky (1576-1646).
After Lykov’s death, the estate reverted to the tsar’s holdings for lack of male heirs, but it appears to have been added to the Naryshkin demesnes, perhaps through the marriage of Ivan Naryshkin (1658-82) to Praskovya Lykova in 1674.
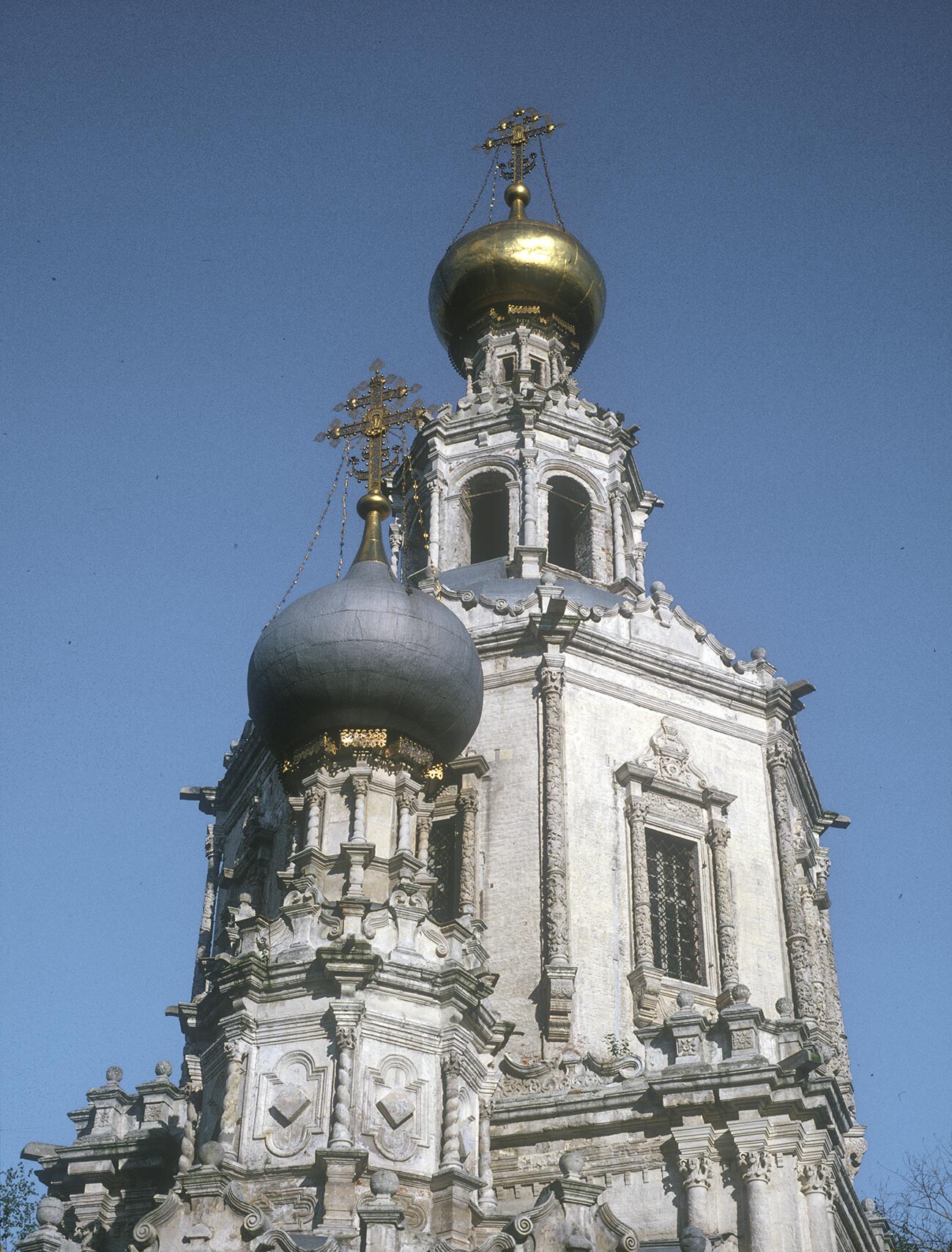
Troitse-Lykovo. Church of the Trinity. Upper tiers, west view. September 29, 1979
William BrumfieldAfter Ivan’s murder in 1682, the estate at Troitse-Lykovo eventually became the property of his brother Martemyan (1665-97) by virtue of a grant in 1690 from his nephew, now Tsar Peter I. Martemyan presumably ordered the replacing of the log Trinity Church with the stunningly beautiful structure that stands to this day. Following his death in 1697, the estate became the property of his brother Lev, who also possessed Fili.
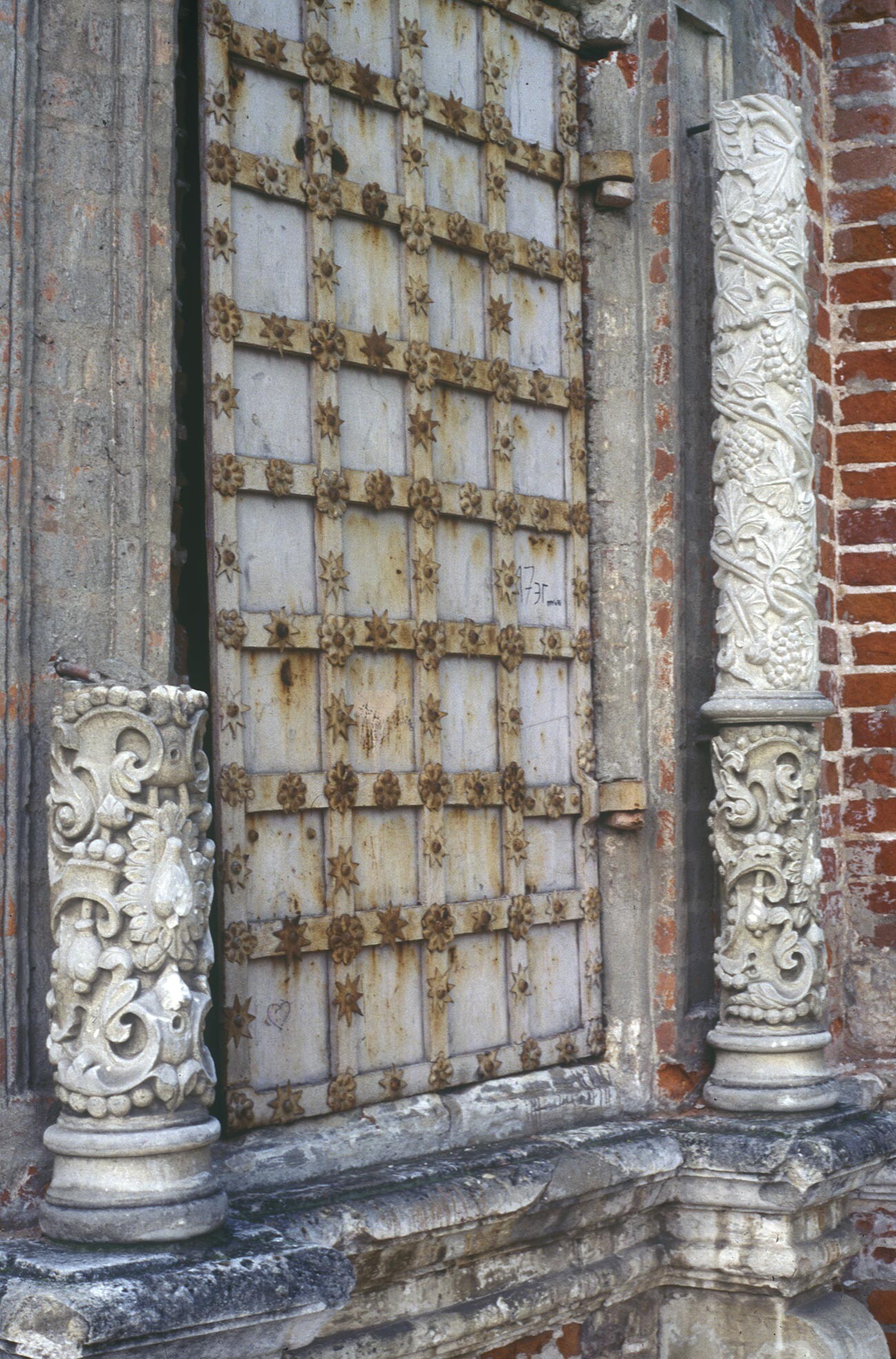
Troitse-Lykovo. Church of the Trinity. North facade with remnants of original carved limestone columns & decorated iron shutter. July 21, 1996
William BrumfieldLike the Savior Church at Ubory, the Trinity Church at Troitse-Lykovo has been attributed to Yakov Bukhvostov, yet there is a frustrating lack of documentary evidence to support the claim. There is an understandable impulse to attribute the masterpiece to the one known architect capable of this level of work. However, Bukvostov was already under serious threat for not completing other, documented projects (such as Ubory) and there is no reference in court documents to Troitse-Lykovo. Bukhvostov remains the sentimental favorite, but the identity of the creators of this and other late medieval masterworks such as Fili remains inconclusive.
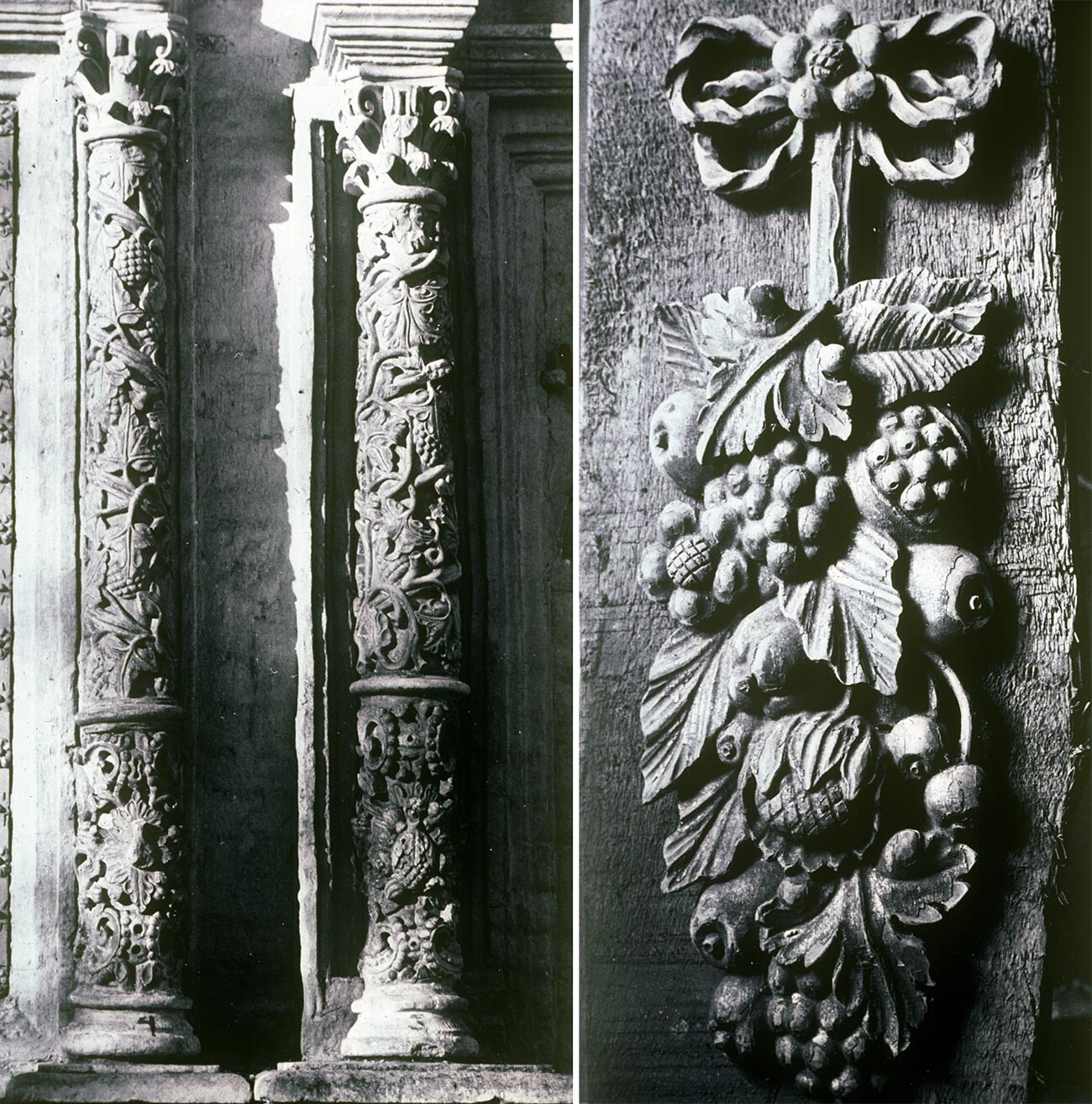
Troitse-Lykovo. Church of the Trinity. Left: South facade, limestone columns carved in grapevine motif. September 29, 1979 Right: Interior. Rare fragment of original carved wooden ornament in grapevine motif symbolizing the Eucharist. May 2, 1980.
William BrumfieldIndeed, there are various proposed dates for both its construction (1691-95 or 1694-97 or even 1698-1703) and consecration (1704 or 1708). Whatever the date of consecration, there is evidence that Tsar Peter I was present at the consecration and visited thereafter, as he did at Fili - both estates owned by his uncles.
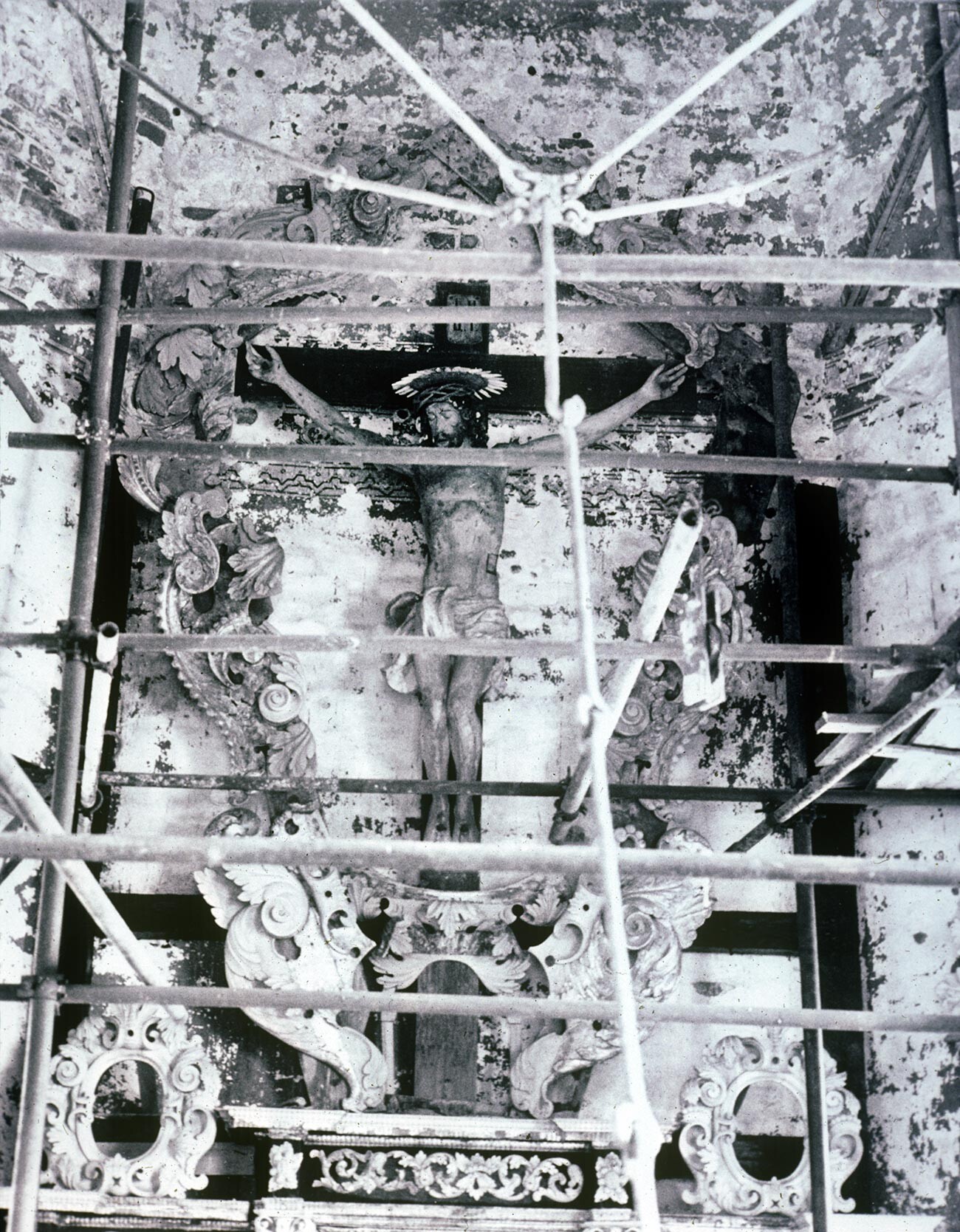
Troitse-Lykovo. Church of the Trinity, interior. Original fully sculpted crucifix above remnants of carved icon screen. May 2, 1980.
William BrumfieldThe Church of the Trinity at Troitse-Lykovo is not large - none of the estate churches were, apart from those belonging to the tsar. It impresses, rather, by the proportions of the central tower, which rises from a rectangular structure to an octagon, to yet another octagon (serving as a bell gable), to an octagonal drum, culminating in the golden cupola and cross.
Unlike the churches at Fili and Ubory, which have curvilinear projections on all four sides of the basic cube, the tower at Troitse-Lykovo has projections only on the east and west sides for the apse and the vestibule respectively. Each of these projections is crowned with two octagonal tiers and a large, gilded onion dome.
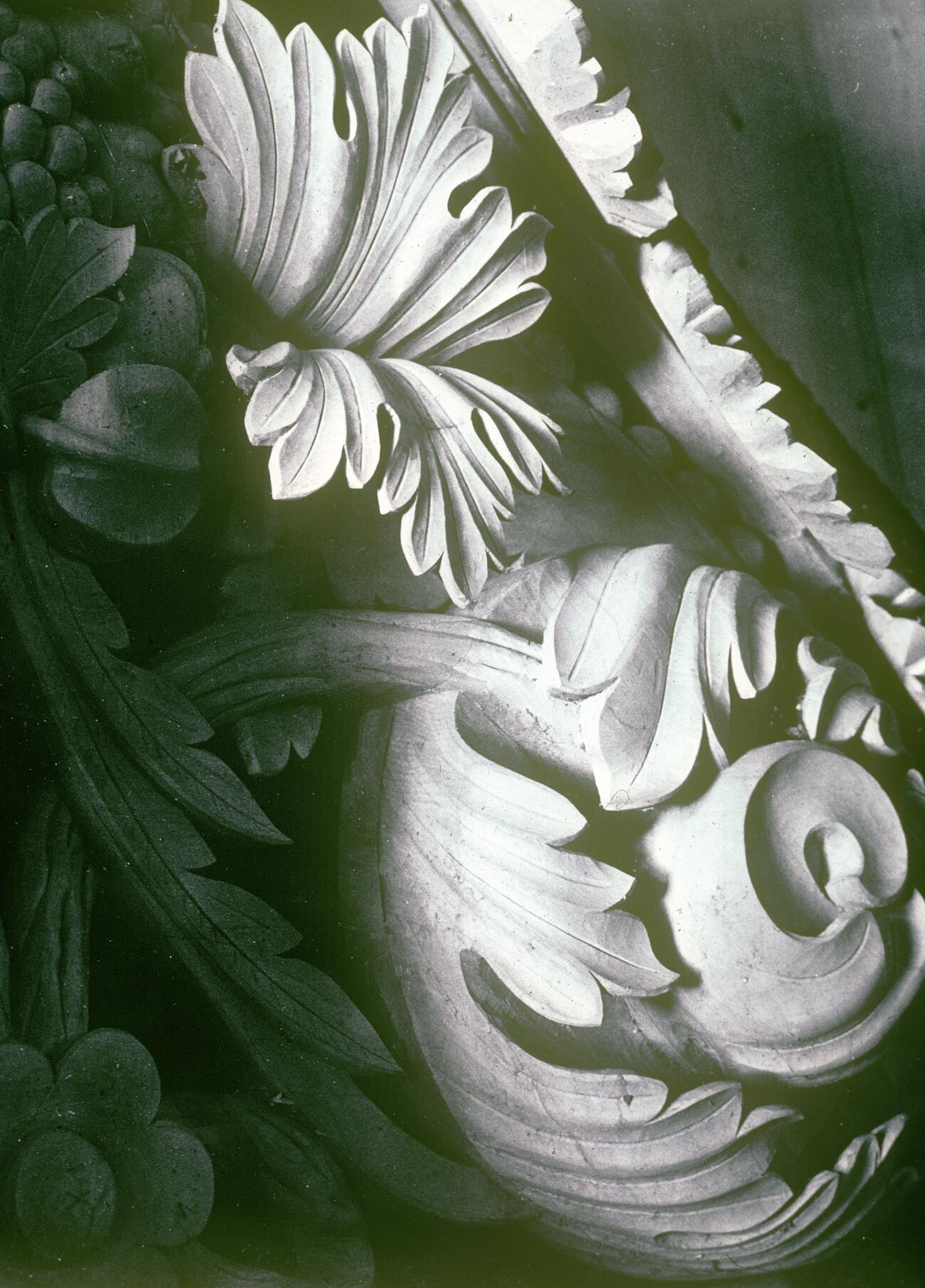
Troitse-Lykovo. Church of the Trinity, interior. Fragment of new carved wooden element for restoration of the original icon screen. May 2, 1980.
William BrumfieldAlthough symmetrical in plan, the church presents two very different facades depending on the point of view. From the north and south it is a pyramid formed by flanking projections, while, from the east and west, it has a straight vertical profile.
The brick facades, with decorative portals and lucarnes, are enhanced by elaborately carved limestone columns and cornices. This design, with two unobstructed façades rising from a terrace, increases a sense of the structure’s verticality.
The interior was consummately theatrical, with red walls and black detail as a background for a gilded wood icon screen ascending to a large full relief crucifix - an unusual feature that suggests Western influence (unlike the Catholic church, Russian Orthodoxy frowned on fully modeled statues of divine figures).
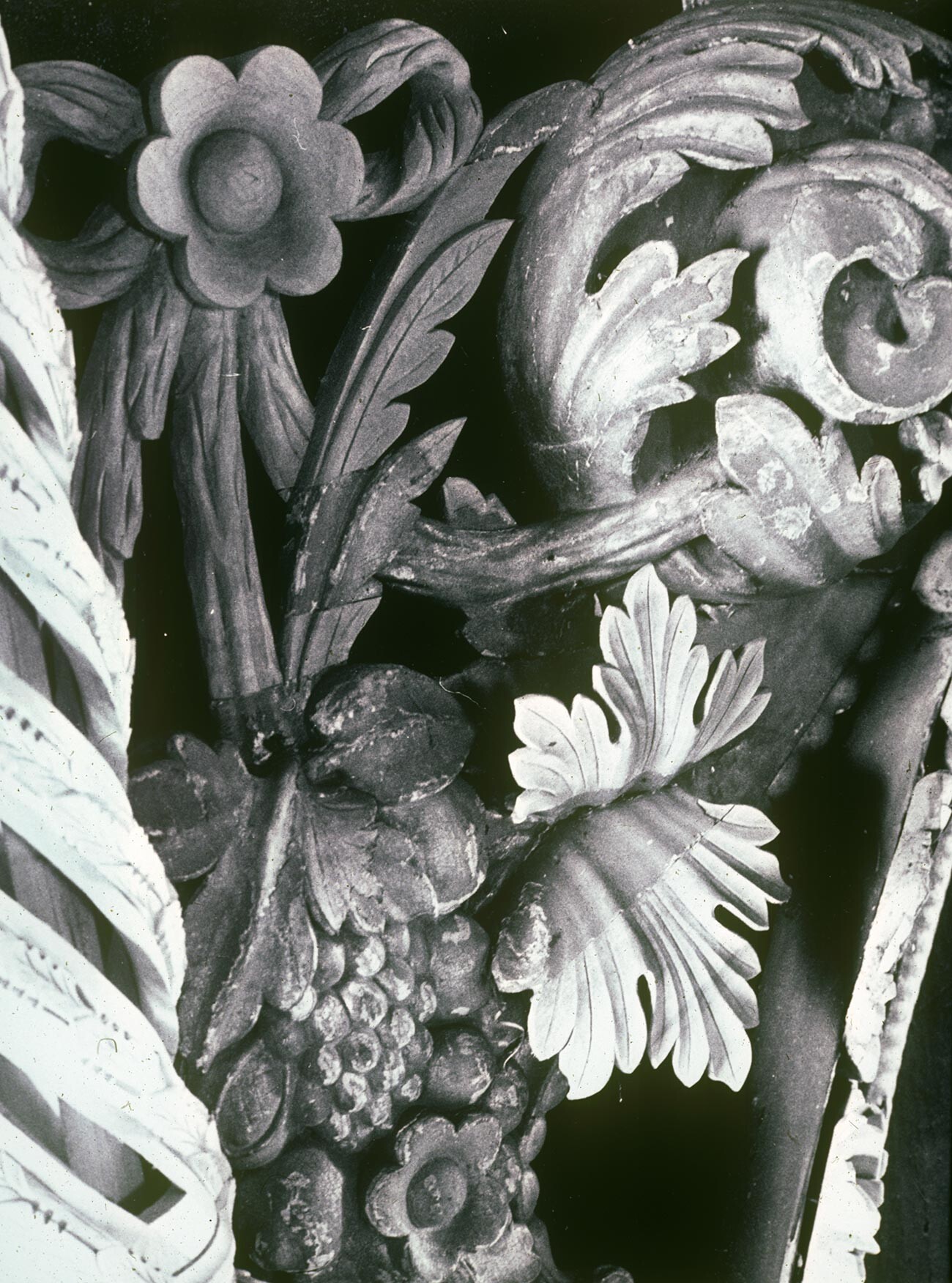
Troitse-Lykovo. Church of the Trinity, interior. Carved wooden decoration for original icon screen (new elements attached to old). May 2, 1980.
William BrumfieldTo observe the service the Naryshkins had loges, with carved decoration, projecting from the upper tier, which was reached by a narrow stairway within the brick walls. In deference to the icon screen, the interior walls were only plastered and painted with a marbling effect.
The festive, secular quality of the Naryshkin style represented here created in essence a merging of exterior and interior. The motifs of the carved iconostasis frame were transferred to the facades, where they served to frame the structure as an expression of wealth and innovative taste.
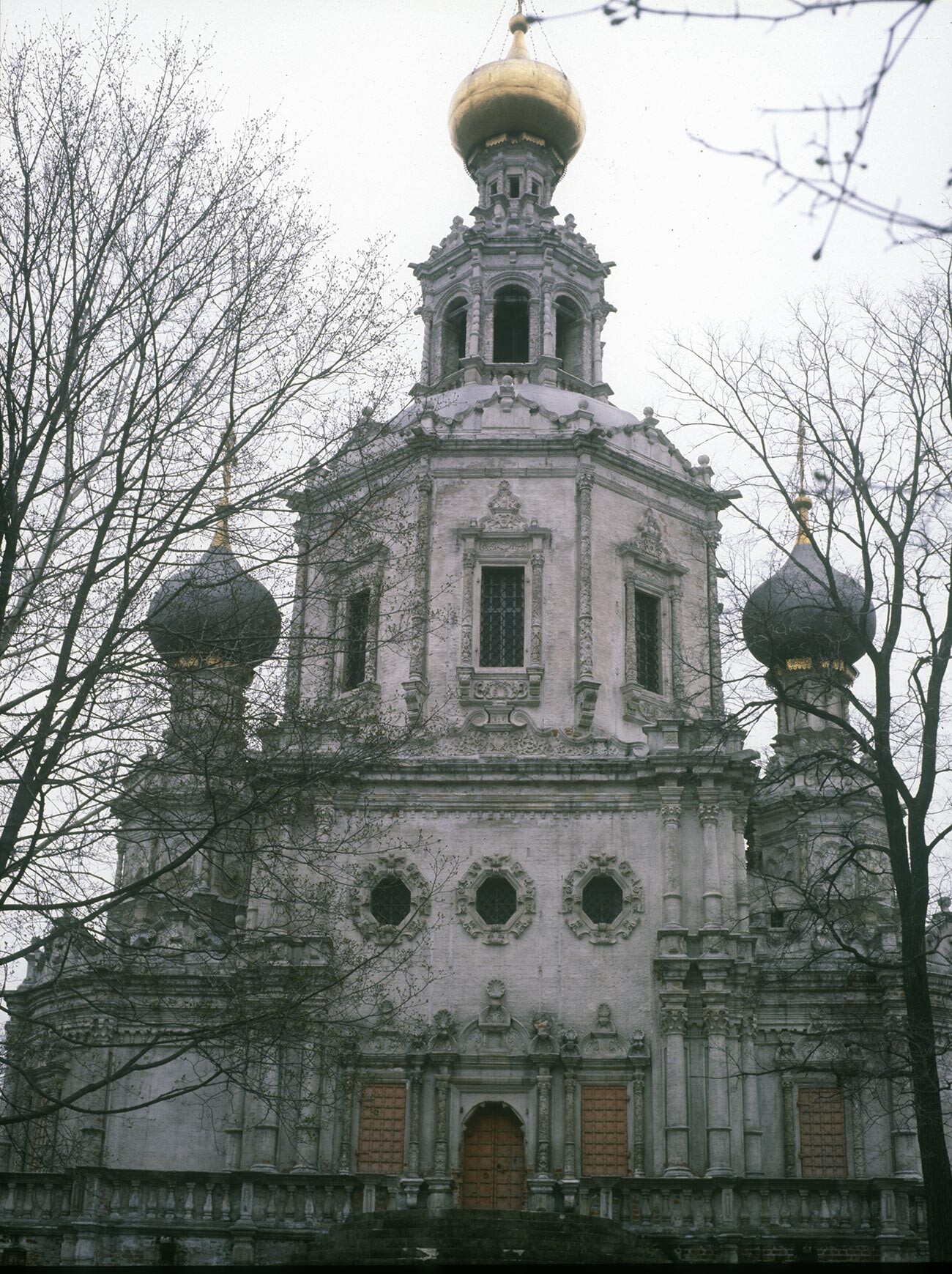
Troitse-Lykovo. Church of the Trinity. North facade. May 2, 1980.
William BrumfieldIn the mid-18th century, ownership of the estate passed by marriage to the Razumovskys and, at the beginning of the 19th century, to the Buturlins. During the Napoleonic invasion Troitse-Lykovo and the Trinity Church were ransacked, as was Fili during two months of occupation. In a reflection of changing economic power, the estate was purchased in 1876 by a pious merchant family, the Karzinkins, who established a religious commune there in 1914.
Following the consolidation of Soviet power, the church was closed in 1933 and vandalized. The building, however, gained international recognition in 1935 with its designation as an outstanding architectural landmark by the League of Nations.
A post-war fire destroyed most of the remaining interior wood carving. Restoration efforts began only in the 1970s, when master craftsmen began to replace carved elements of the icon screen. I photographed some of their superb work, but the promising beginnings dwindled for lack of financial resources.
In 1990, the structure was returned to the Orthodox Church and, a decade later, restoration work created a new icon screen and wall paintings that differ from the original interior. For lack of a large parish, the Trinity Church was “adopted” in 2013 by Moscow’s Intercession Convent.
In the early 20th century, the Russian photographer Sergey Prokudin-Gorsky developed a complex process for color photography. Between 1903 and 1916 he traveled through the Russian Empire and took over 2,000 photographs with the process, which involved three exposures on a glass plate. In August 1918, he left Russia and ultimately resettled in France where he was reunited with a large part of his collection of glass negatives, as well as 13 albums of contact prints. After his death in Paris in 1944, his heirs sold the collection to the Library of Congress. In the early 21st century the Library digitized the Prokudin-Gorsky Collection and made it freely available to the global public. A few Russian websites now have versions of the collection. In 1986 the architectural historian and photographer William Brumfield organized the first exhibit of Prokudin-Gorsky photographs at the Library of Congress. Over a period of work in Russia beginning in 1970, Brumfield has photographed most of the sites visited by Prokudin-Gorsky. This series of articles juxtaposes Prokudin-Gorsky’s views of architectural monuments with photographs taken by Brumfield decades later.
If using any of Russia Beyond's content, partly or in full, always provide an active hyperlink to the original material.
Subscribe
to our newsletter!
Get the week's best stories straight to your inbox